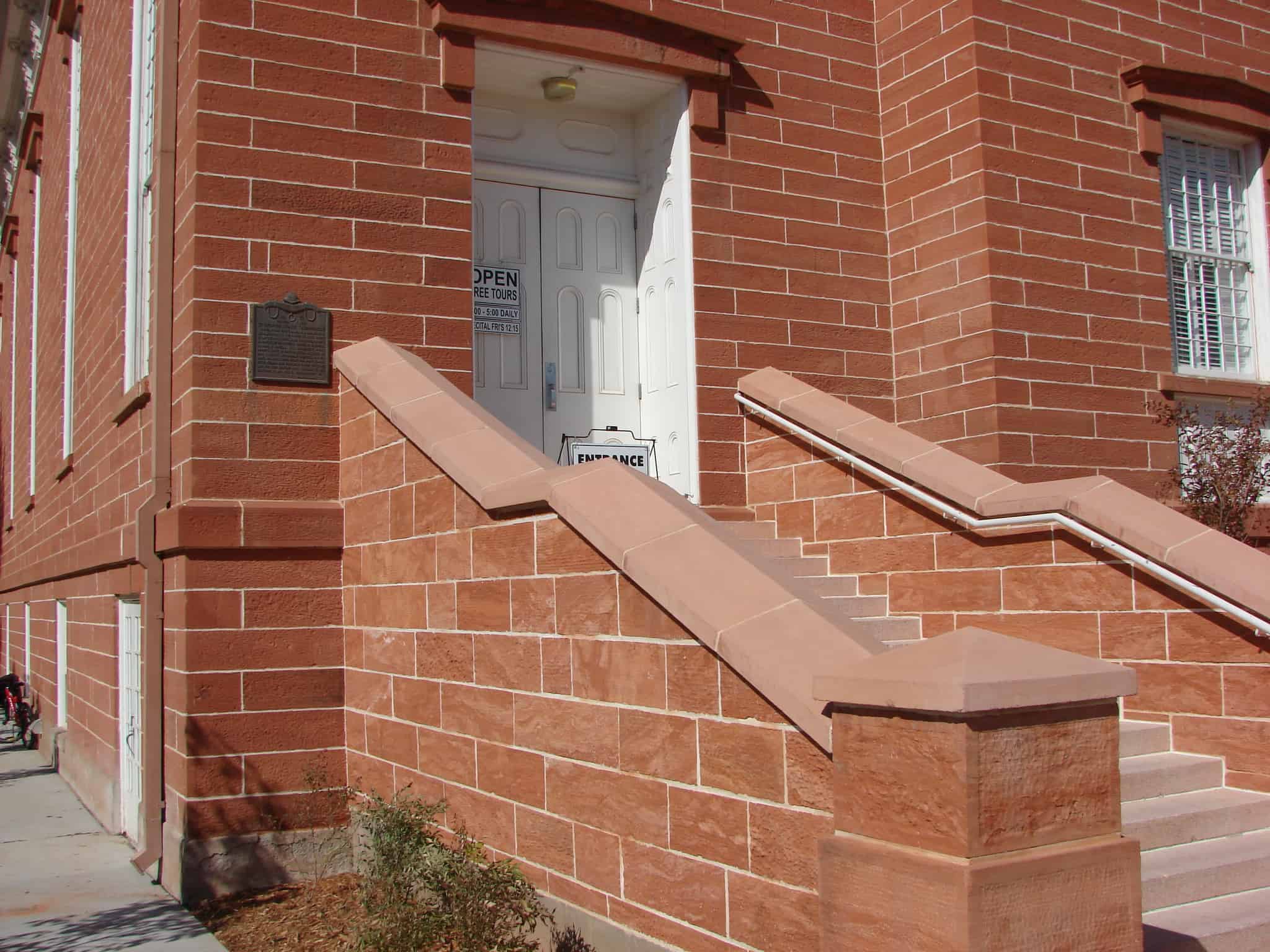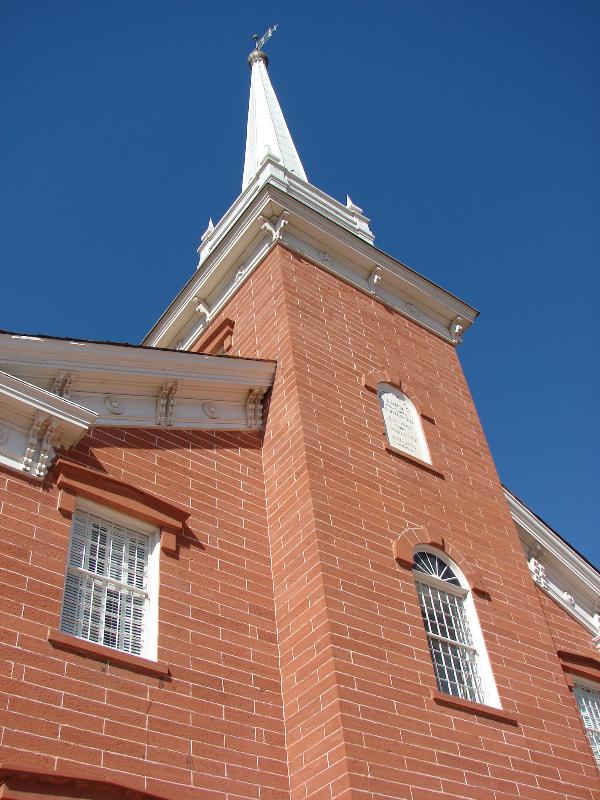Tags

In 1863, Orson Pratt, Amasa M. Lyman, Erastus Snow, Apostles of the Church of Jesus Christ of Latter-Day Saints, laid the corner stones, 18 months after pioneers arrived in St. George. Truman O. Angell, Sr. architect, Miles Romney, Supt. of Construction, assisted by Edw. L. Parry, Archibald McNeil, Samuel Judd, Wm. Burt, David Milne and many others. Peter Neilson gave $800 cash. Tower capstone laid Dec. 1871. Costing over $110,000. It was dedicated 14 May 1876 by Brigham Young, Jr.
(text from D.U.P. Historic Marker #97 St. George Tabernacle)


Less than a year after St. George was settled, residents were directed by Brigham Young to “build a building as soon as possible which would be commodious, substantial and well furnished with a seating capacity of 2,000.” The building, he said, should be a “ornament” to the city and a credit to its people’s “energy and enterprise.” The result is the handsome and graceful red sandstone building one block south of here known as the St. George Tabernacle.
The cornerstones of the Tabernacle were set in June of 1863. Parts of the structure were completed and the first meeting was held in the basement in March of 1869, but the building was not fully completed and dedicated until May of 1867. During those 13 long years of construction the workers, most of whom had not yet built suitable homes for themselves, received foodstuff as compensation.
The limestone for the three-foot thick basement walls was hand-quarried from the foothills north of the city. Red sandstone boulders for the two-and-one-half foot walls were hand-quarried from a site near the Red Hills Golf Course and then hand-cut into serviceable stones. The markings of the individual stone masons’ tools are still evident upon close inspection. The building’s wonderful interior plaster and woodwork illustrate the pride and dedication to excellence that existed among the founders of Dixie.
Currency was hard to come by in the hardscrabble lives of the settlers. Raising cash for such items as the building’s 2,244 panes of glass required great sacrifice. The Tabernacle’s bell was cast in Troy, New York in 1872 and the clock was made in London. Both were shipped to California, then hauled by team and wagon to St. George.
The Tabernacle, considered to be one of the most architecturally beautiful buildings in the West was and continues to be a “ornament” to the city. The fact that it was completed at the same time as the Temple and courthouse were under construction is certainly a tribute to the “energy and enterprise” of Dixie’s pioneers.
(text from S.U.P. Historic Marker #72.09 St. George Tabernacle in St. George Memorial Plaza.)


The tabernacle is located at 18 South Main Street in Saint George, Utah and was added to the National Historic Register (#71000862) on May 14, 1971. The text below is from the nomination form for the register:
In the words of one of Utah’s finest historians, A. Karl Larson, the St George Tabernacle “carries the conviction of dignity and strength. Its appearance, far more than words can tell, reveals the love and infinite pains lavished upon it by those who slowly brought an architect’s dream to reality. Born of suffering and travail, it imparts no sense of toil and hardship, but the feeling of effortless creation that only great art can achieve. It is these things which lead the discriminating beholder to assert that tabernacle is the finest example of the chapel builder’s art, not just in Utah, but in the whole Mormon experience.”
The Tabernacle was one of two “public works programs” undertaken in southern Utah by President Brigham Young. Because of the hard economic conditions facing the Dixie Cotton Mission, the church leader advised the saints to build a tabernacle and a courthouse. They did. All tithing of the Mormon Church south of and including Cedar City, and later Beaver, Utah, was turned to the construction of the Tabernacle.
The ground was dedicated by Apostle Orson Pratt June 1, 1863. The wall the stone portion of the tower, and the roof, were on by December 29, 1871. The interior was furnished in 1875. Brigham Young, Jr. dedicated it May l*t, 1876 at a southern Utah mission conference.
All materials were produced locally except for the window panes, door locks, hinges and chandeliers. The window glass was shipped from the Atlantic seaboard by way of Cape Horn to Wilmington, California. Popular legend credits Peter Nielson of Washington, Utah, with paying the whole $600.00 freight bill from savings he had garnered to improve his own humble dwelling.
Limestone and sandstone for the foundations and walls respectively were quarried nearby. Timber was hauled from Pine Valley 35 miles to the north. Plaster was burned nearby. The timber trusses were hand-hewn with broad axes.
The following people should be credited for their labors:
Builder, suppliers, etc; Quarryman; Archibald McNeil;
Blacksmith: Hector McQuarrie;
Stonecutters: William Fawcett, Charles L, Walker, Wilson Lund, George Brooks;
Masons: Oswald Barlow, George Woodward, Lars Larson, Samuel Worthen and Sons;
Chief Mason: Edward L. Parry;
Woodwork and Architecture: Miles Romney; Assistants to Romney: William Barnes, Edson Barney, Willis Coplan, Hosea Stout, David Rogers; Wood Turning: Benjamin Blake, Thomas Cottam, Joseiah Hardy, Warren Hardy
Painting: David Milne, William Smith;
Plastering: William Burt and Sons;
Lime Suppliers: Samuel Judd and Sons;
Tinner: C. L. Riding.
The lovely structure is still used for church services and community activities.

Architect Miles Romney prepared plans for this lovely structure under directions from the L.D.S. Church architect. The overall dimensions are 106 feet long, 56 feet wide and 40 feet to the square, including the nine-foot basement walls. Setting at the east end of the gabled roof, the tower, with its clock, rises to 140 feet. The sandstone basement walls are three feet thick, while those of the main floor are only two and one-half. The lovely red sandstone blends beautifully with the setting the red cliffs from which it was taken.
The interior boasts 29 foot ceilings. A gallery ten feet high extends on the north, east and south walls where it is supported by nine solid turned columns on the sides and two such columns on the east end. The west end of the main assembly room supports a choir loft and a three-level speaker’s stand. Two circular stairways lead to the gallery from the main entrance on the east end of the building.
A plaster of paris cornice extends all around the ceiling of the assembly room, and consists of moldings, dentils, and 184 bunches of grapes. Three artistic pieces were placed in the ceiling representing large Acanthus leaves, the center one having a garland of flowers around the outside. These, with the woodwork, the shield over the choir loft, and the three crowns, representing the three personages in the Godhead, are convincing evidence that master craftsmen worked well.
Although very minor decorative modifications have been made to the interior of the assembly hall, it remains much as it was when completed in 1876. In 1878 a sacrament set and organ were provided. In 1883 new chandeliers were added. The total cost of the building has been estimated to be $110,000.








Pingback: St. George, Utah | JacobBarlow.com
Pingback: St. George Memorial Plaza | JacobBarlow.com
Pingback: LDS Tabernacles | JacobBarlow.com