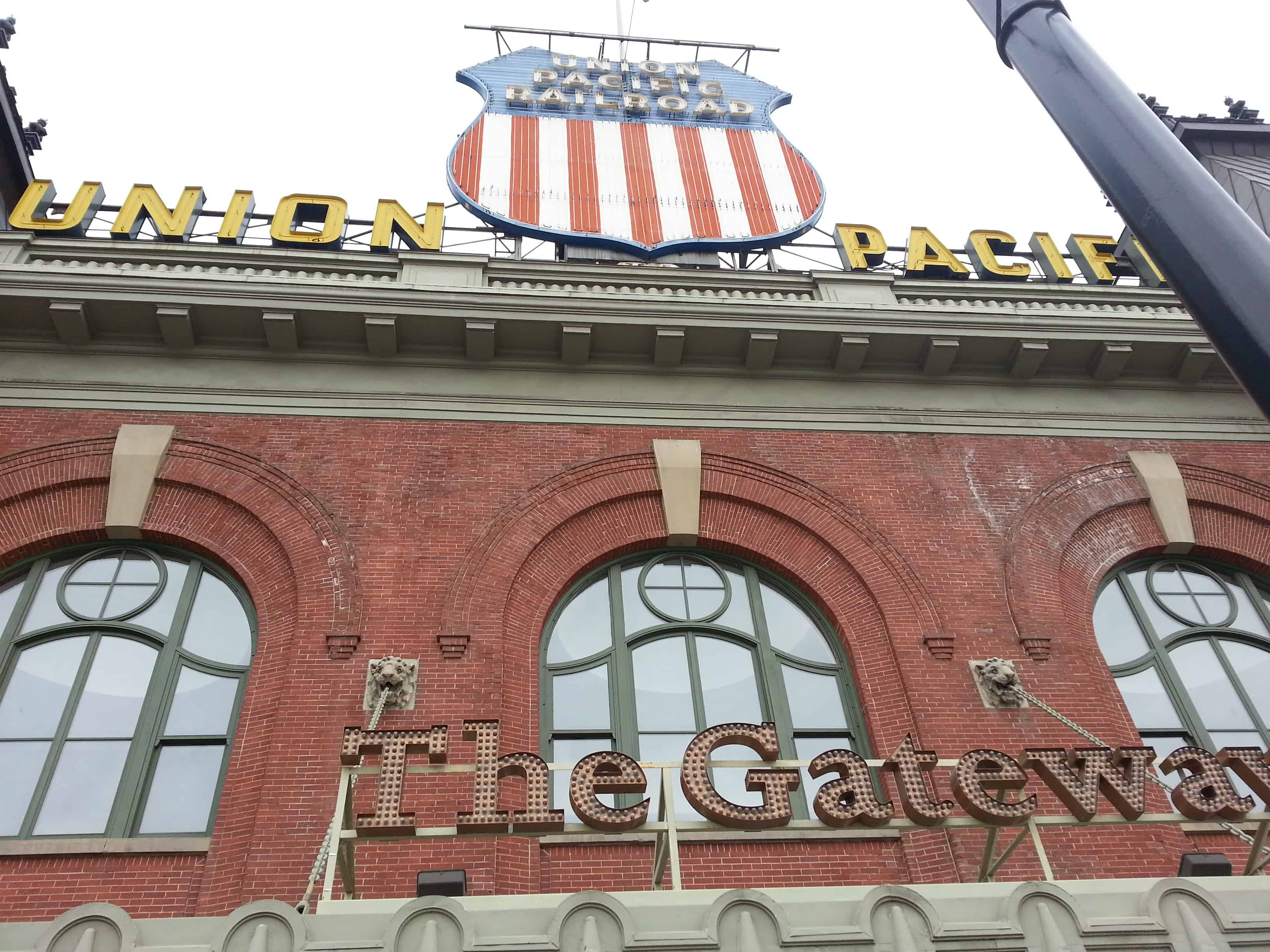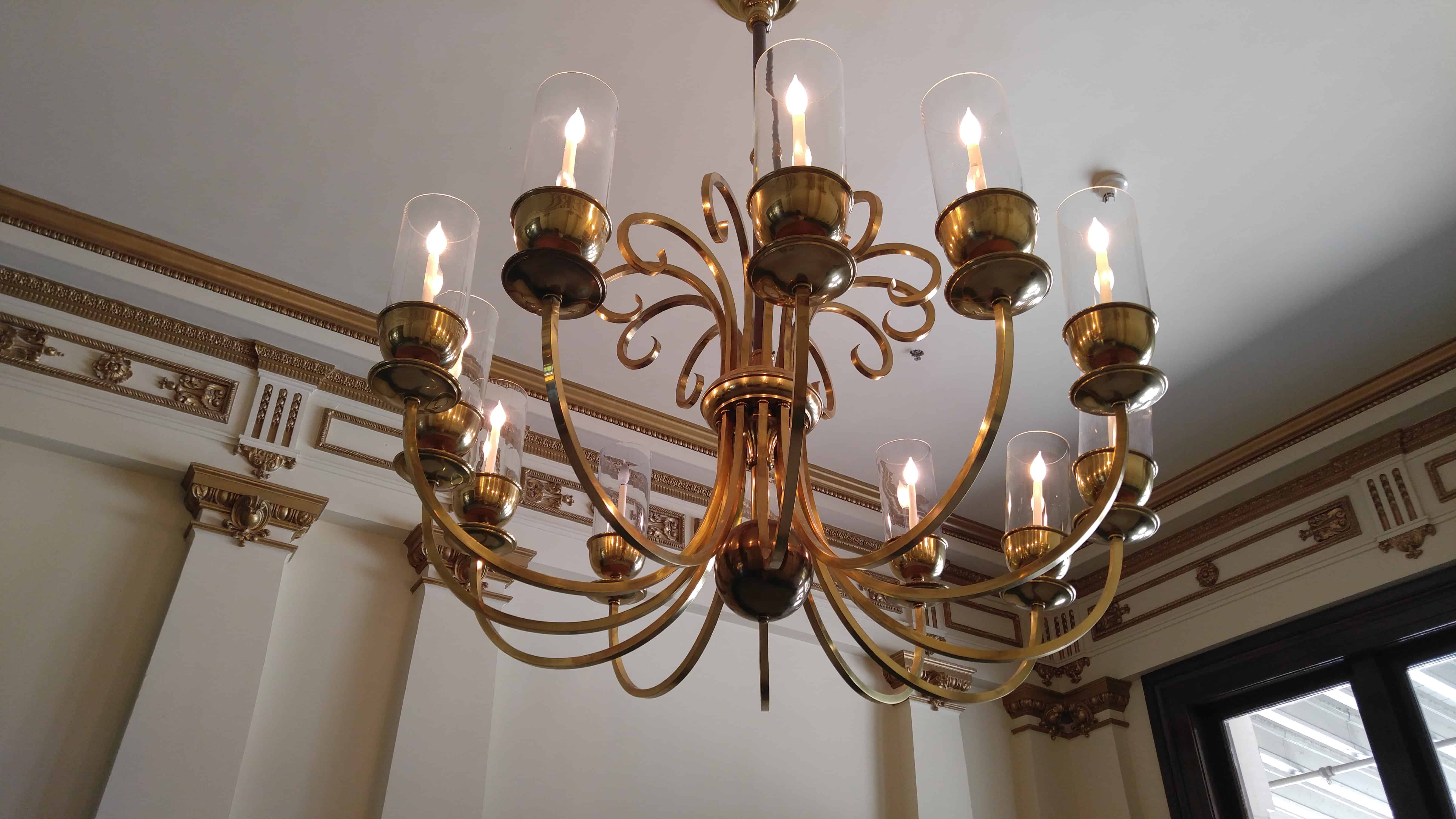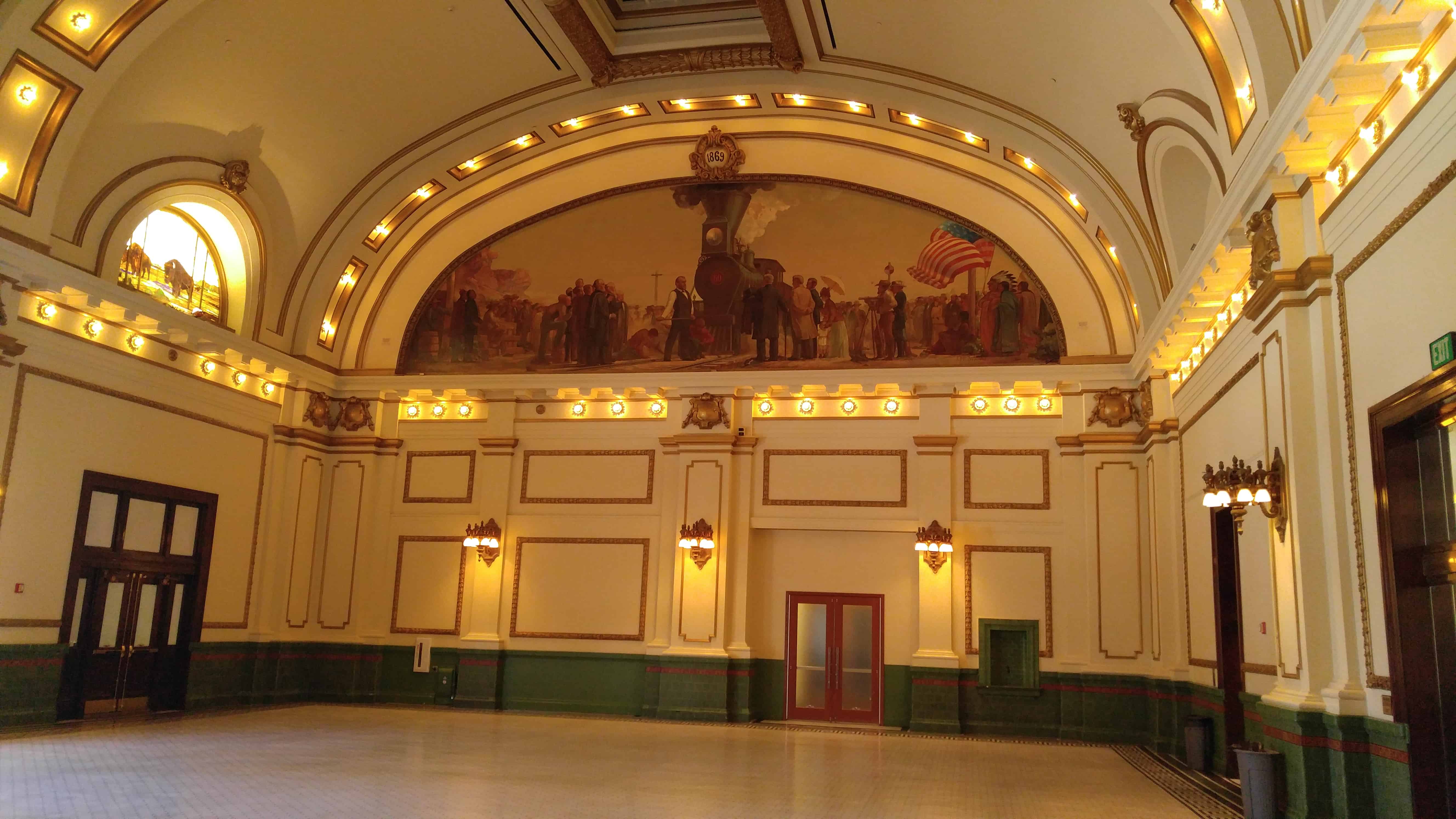Tags
Downtown SLC, historic, Historic Buildings, Railroad, Salt Lake, Salt Lake City, Salt Lake County
Out front you can see the Transcontinental Railroad Historic Marker.
The completion of the Union Passenger Station which provided joint services for the San Pedro, Los Angeles and Salt Lake Railroad and the Oregon Short Line was the culmination of a series of events, the most important of which was the establishment of a more direct rail route to Southern California, In the early 1900s there existed a rivalry between Senator William A, Clark of Montana and the E, H, Harriman railroad interests over a proposed rail link between Salt Lake City and Los Angeles,, California, A settlement was reached in June of 1903 and in September of that year maps were published indicating the proposed improvements for the Oregon Short Line in Salt Lake City, including a new depot to be shared with the San Pedro, Los Angeles and Salt Lake Railroad. The new direct route was completed and opened for business in the spring of 1905. By eliminating the need to travel to Southern California via Sacramento (on Harriman-controlled systems), passengers and freight traveled more quickly and inexpensively due to a savings of over 400 miles between the two cities.
On September 12, 1903, an announcement was carried in the Deseret Evening News, noting plans for a proposed depot on the present site, Two” years later the Oregon Short Line was given permission to go ahead with the proposed depot; however, work did not commence until February 1908. D, J, Patterson,, architect for the Southern Pacific Company, prepared the plans for the building in cooperator with John D. Isaacs, consulting engineer for the Harriman System.
The depot was completed in July 1909 and has served as Salt Lake City’s railroad transportation center since that time. Its greatest significance, however, is its place as one of the outstanding architectural structures in Utah.
The Salt Lake Union Pacific Station is a large detached building, basically
rectangular in shape with wings on both sides of the central waiting room
complex. The central area is 100 x 136 feet while the wings measure 71 x
126 feet each. The central complex is the tallest but contains only two
stories, the added height taken up by a dome ceiling over the waiting room.
The wings contain three stories each and are arranged symmetrically with
respect to the central complex, There is a basement under both wings but
not under the central complex. Basement walls are constructed of reinforced concrete with some brick work. Exterior walls on the first level are made of cut gray sandstone which has a smooth dressed finish and is laid in even courses. The sandstone is a veneer for the structural walls of reinforced concrete. Walls above the first level are made of brick, laid in stretcher bond.
The mammoth roof is mansard and features small circular French Second
Empire dormers which seen overwhelmed by the massive arc of the roof and the large windows on the lower level, Perhaps the most distinctive architectural feature, the roof is covered with black slate shingles and is terminated by fancy metal entablatures and crestwork, all in French Renaissance style.
The cornice is heavily molded, boxed, bracketed and has a molded, frieze.
Window bays in the station are of three types square, segmented and
Roman. The flat bays contain several window types, most of which feature
decorative brick framing in the form of radiating voussoir headers or corbeled, square brick “frames.” In each bay are combination of double-hung sash windows and larger fixed sash center and transom windows. The segmented bays are on the ground level only and constitute the openings for several triple door entries. The three Roman or half-round bays are found on the second level of the central complex of the station. These bays are recessed from the main plane of the building and have corbeled arches, The windows themselves are either fixed or easement.
Other exterior decorative elements include the twin front towers, carved
stone gargoyles, faint quoins at the building’s corners, classical fascia
on the entry canopy, stained glass windows (on the west side) and original
gas lamps.
The station’s interior consists of a typical grouping of railroad-related
rooms, including waiting rooms; baggage rooms; ticket office,, employees and administrative offices railway agent and express offices, telegraph, engineering and equipment offices; club rooms and many other specialized rooms and areas. Most impressive architecturally is the large waiting room with its round, vaulted ceiling and lighting fixtures recessed in the arches of the vault.
It is now part of the Gateway Mall.
R2D2 mailbox.





















Pingback: Transcontinental Railroad | JacobBarlow.com
Pingback: Salt Lake City, Utah | JacobBarlow.com
Pingback: Historic Buildings in Salt Lake City | JacobBarlow.com
Pingback: Transcontinental Railroad | JacobBarlow.com