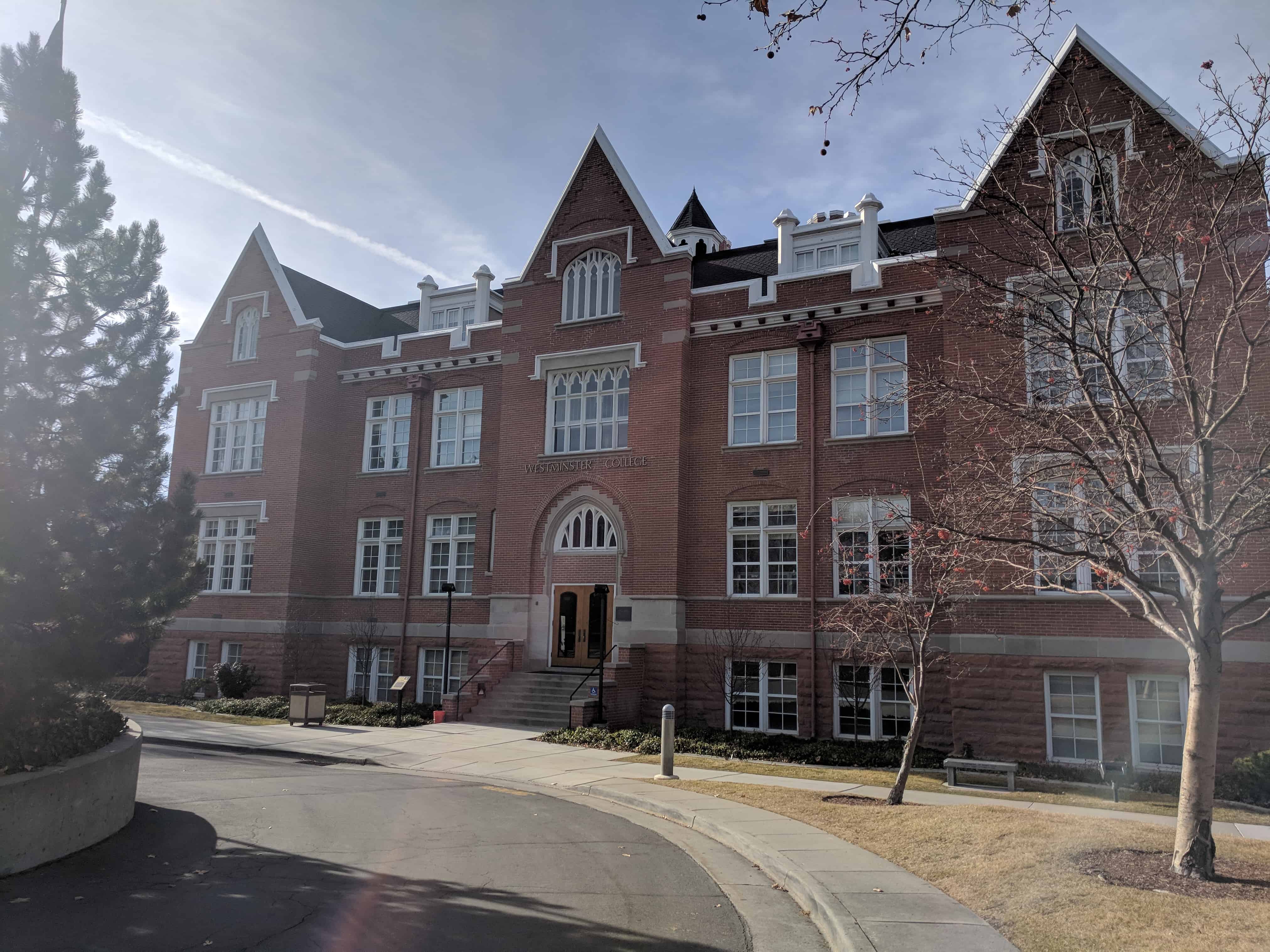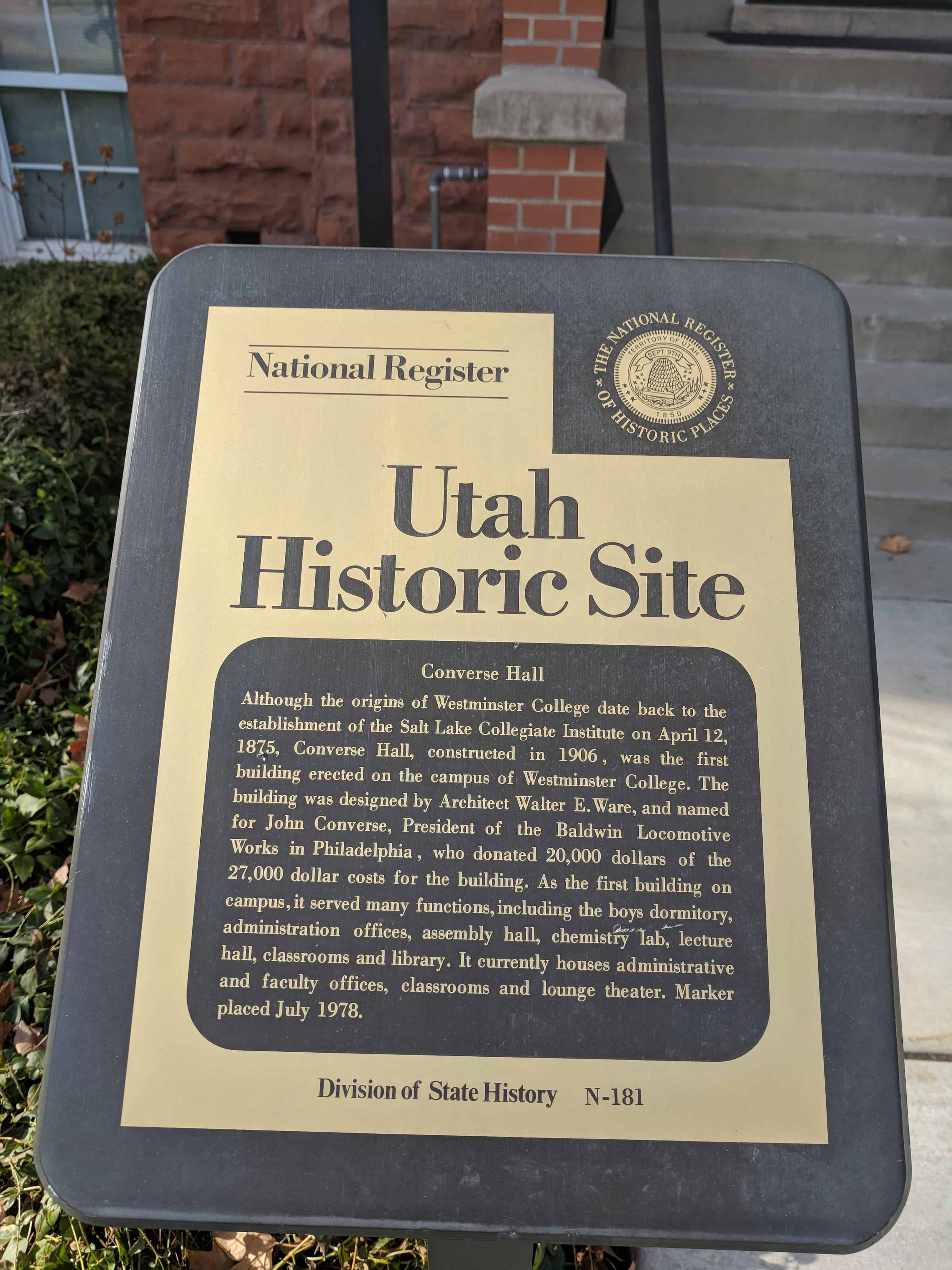Tags
Colleges, Historic Buildings, Historic Markers, NRHP, Salt Lake City, Salt Lake County, Sugar House, utah

Converse Hall
Although the origins of Westminster College date back to the establishment of the Salt Lake Collegiate Institute on April 12, 1875, Converse Hall, constructed in 1906, was the first building erected on the campus of Westminster College. The building was designed by architect Walter E. Ware and named for John Converse, president of the Baldwin Locomotive Works in Philadelphia, who donated 20,000 dollars of the 27,000 dollar costs of the building. As the first building on campus, it served many functions including the boys dormitory, administration offices, assembly hall, chemistry lab, lecture hall, classrooms and library. It currently houses administrative and faculty offices, classrooms and a lounge theater.
It is one of the oldest and central buildings on the campus of Westminster College in Sugar House.
https://youtube.com/shorts/6-NzCztUw7k
Related Posts:





Converse Hall was the first building to be erected on the campus of Westminster College, the only Protestant institution of higher education in the state of Utah and the only private liberal arts college “for a million square miles.” The hall was built in 1906 at a cost of $27,000 and was designed by Walter E. Ware, a prolific Salt Lake City architect whose best known works include First Presbyterian Church, First Church of Christ, Scientist, the Chamber of Commerce Building, and a number of outstanding residences. Architecturally, Converse Hall is significant as a rare example of the seventeenth century J English-inspired Jacobean Revival Style. Built of sandstone and brick, it displays the same “strictness as to detail” that characterized similar revival buildings in the East where the style was popular after 1890.
Converse Hall is perhaps the purest and best preserved of the few Jacobethan Revival. Built of sandstone in 1906, the three and one half story structure was during a period “Educational Gothic”, a movement within the late Gothic Revival. A coincident trend, the English inspired Jacobethan Revival, was never widespread in Utah but was occasionally used by well-traveled architects as Walter E. Ware.
Ware, the son of Elijah Ware, whose 1865 invention, ,a combination steam carriage and engine is recognized as a forerunner of the automobile, was born in Needham, Massachusetts, August 26, 1861. He gained his architectural training while employed by the Union Pacific Railroad in Omaha, Nebraska and later worked in Laramie, Wyoming and Denver, Colorado before settling in Salt Lake City in 1889. He quickly became one of the City’s leading architects. Among Ware’s best known extant buildings are the First Presbyterian Church (1903), First Church of Christ,Scientist (1898), Matthew H. Walker Home (1903) and Henderson Block (1897).
After a successful independent practice, Ware took on Albert O. Treganza as a partner in 1901, forming the firm of Ware and Treganza. Treganza, born in Denver in 1876, graduated in architecture from Cornell University and later worked in the office of Hubbard and Gill of San Diego, California. Treganza was a skillful designer and became responsible for the firm’s design department. Ware became responsible for the supervision of the projects and did little designing until the partnership was dissolved in 1926. Due to Treganza’s eccentric tastes, the firm produced designs in a wide variety of styles, including Neo-Classical Revival, Prairie Style, and the Arts and Crafts Style. That a Jacobethan design should be proposed by Ware and Treganza comes as no surprise, though it is uncertain who created the design for Converse Hall. Ware is given official credit although it was more likely Treganza who authored the design. In any event, Converse Hall is a very literal translation of the turn-of-the-century Jacobethan architecture developed in the Eastern U.S. and may have been patterned after a specific model.
Typical Jacobethan characteristics found in Converse Hall are the steep pedimented gables with cut stone copings, Gothic, Tudor Gothic, rectangular and segmented windows with stone mullions and label arches, crenellated parapets, octagonal turrets, tabernacle-framed dor bays and extensive stone ornamentation. The exterior of Converse Hall is well preserved, though the original polychrome brick and stone walls have been painted. The interior has been remodeled extensively, though some original features have been retained. Still used by Westminster College, the college administration has expressed a desire to restore Converse Hall.

Pingback: Walter E. Ware | JacobBarlow.com