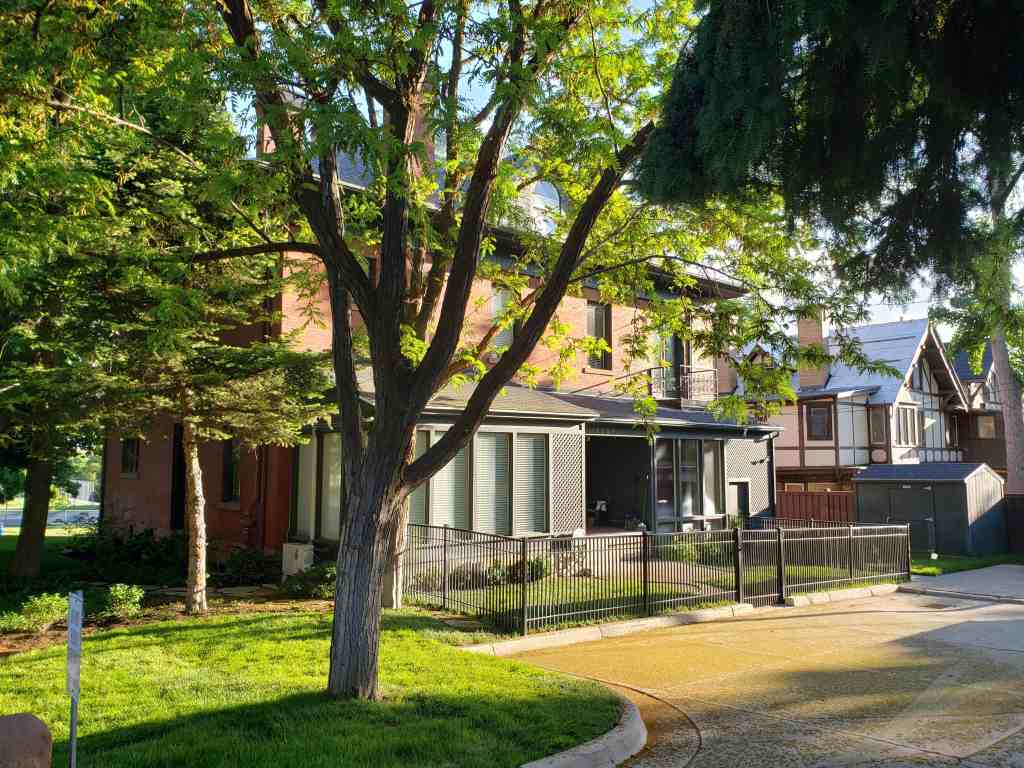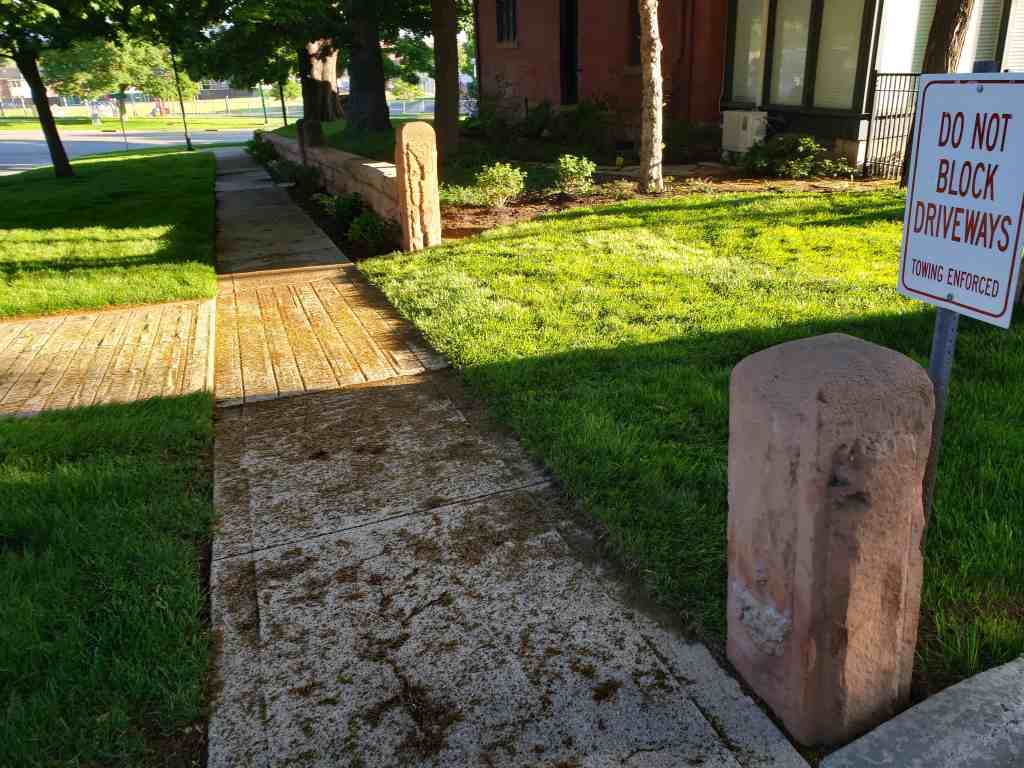Tags
Avenues, Historic Homes, NRHP, Salt Lake City, Salt Lake County, South Temple Historic District, utah

Walter C. Lyne House
Built in 1898 by architect/builder Jasper N. Melton for Walter C. Lyne, the Lyne House is significant as a landmark structure in Salt Lake City’s East South Temple Street Historic District. The two-and-a-half story brick and stone residence is Georgian Revival in style but incorporates a columned portico and rounded bay projection, both off-centered, which add an element of balanced asymmetry to the design. The Lyne House also serves to document the career of its owner, a prominent wool dealer, city councilman and civic leader. The home, although somewhat altered, is considered to be the finest remaining work of Jasper N. Melton, a local builder who also designed the homes he built.
Located at 1135 East South Temple in both the South Temple Historic District and the Avenues Historic District in Salt Lake City, Utah. The text on this page is from the nomination form from when the home was added to the National Historic Register (#79003495) on March 9, 1979.
Walter Cogswell Lyne was born December 8, 1857, in Wisconsin and followed his father to Salt Lake City, Utah, in 1871 when he was 14 years old. Walter was one of a prestigious group of businessmen to establish a firm near the intersection of 200 South and Main Streets, one of the city’s most popular commercial corners in pioneer days. Here, on the site of the present Walker Bank, Lyne operated a drug store under the name of W. C. Lyne and Company. He later went into business with James ; E.. Paine, .and was a successful wook broker, a profession he followed for the remainder of his life. In 1889, at the age of 32, Lyne married Grace Coons of Nebraska. Nine years later he built his large home, the subject of this history, on East South Temple, Salt Lake City’s boulevard of mansions. The Lynes had three children: Norman Cogswell, Walter Jr., and Alice.
Among the significant accomplishments of Walter C. Lyne was his service as Salt Lake City councilman from 1910 to 1912 under Mayor John S. Brads ford. During these mining boom years of great expansion, Lyne played a significant role in the development of Salt Lake City from a quiet pioneer town to a major commercial and industrial center in the Intermountain West. His work in organizing the Salt Lake City Chamber of Commerce of which he was a charter member was also important. An active member of the First Presbyterian Church, Lyne maintained an active interest in the development of Westminster College. He also served on the Board of Directors of the Salt Lake Hardware Company. Considered a very generous man, Lyne was an anonymous benefactor to many organizations and individuals.
Walter C. Lyne died January 9, 1935, at the age of 77 and was preceded in death by his wife who died May 21, 1922. Following Lyne’s death,, Mrs. Alice Gurnsey, his daughter, lived in the home until 1944. Later the Lune house was used as a boarding house and halfway house. The house is currently being restored to its original appearance by the owners, with Raymond Jones, the project architect.
The Walter Lyne House was constructed by Jasper N. Melton, a local carpenter, contractor, and architect. Born in Harrison County, Indiana, on June 16, 1837, Melton pursued the profession of contracting in Lafayette, Indiana, following his service in the Civil War. He came to wait Lake City in 1889 and designed and built many of the city’s important residences and smaller commercial buildings.
Melton’s design for the Lyne House is basically Georgian Revival but incorporates a few as symmetrical elements more commonly associated with the Adamesque-inspired Georgian Revival. Aside from the Greek-ordered portico along the center and left of the front façade, and the two story semi-circular bay projection at the right of the façade, the exterior composition features characteristic Georgian Revival elements. The truncated hip roof (originally with a railing or iron crestwork), classically treated eave and cornice (now hidden), projecting, pedimented central part of the front façade, symmetrically arranged chimneys, portico with free-standing columns, and double-hung windows of the Lyne House re typical in Georgian Revival residences.
The Walter C. Lyne House was one of the first and largest Georgian Revival homes built on South Temple Street. Following the lead of the Lyne House, several other homes of this style were built to the east, giving upper South Temple Street the stately appearance for which it is noted today.













Pingback: South Temple Historic District | JacobBarlow.com