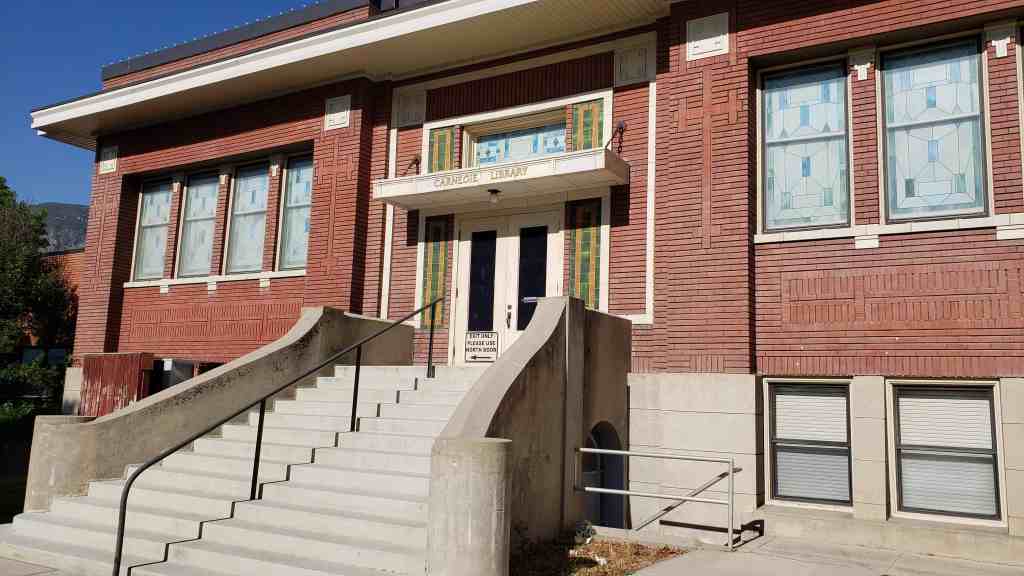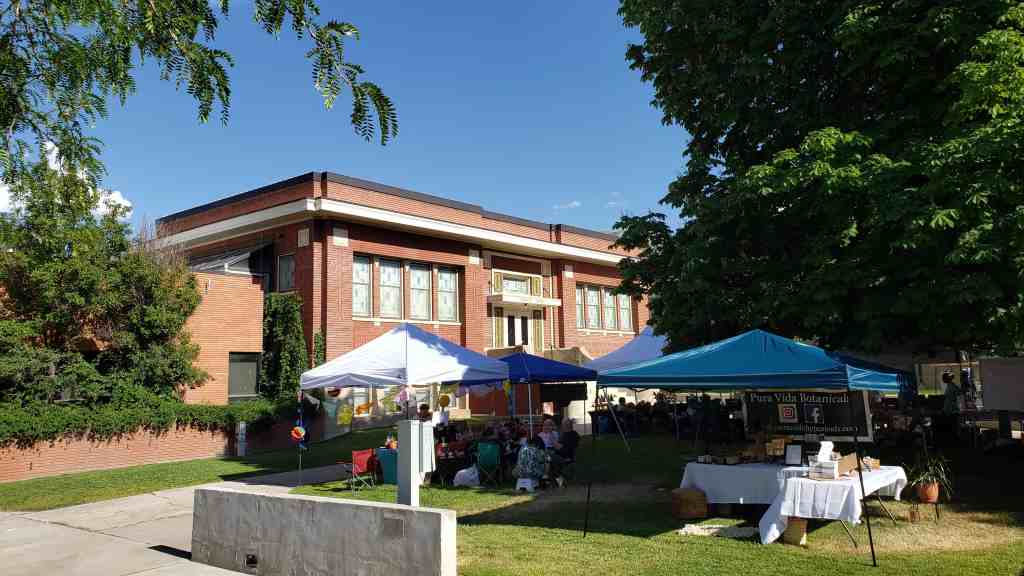Built in 1915, the Brigham City Carnegie Library is significant as one of seventeen remaining Carnegie libraries of the twenty-three built in Utah. Thirteen of the seventeen library buildings maintain their original integrity and are included in the Carnegie Library Thematic Resource Nomination. In addition to making significant contributions to public education in their respective communities, these libraries are Utah’s representatives of the important nation-wide Carnegie library program, and they document its unparalleled effect in the establishment of community-supported, free public libraries in Utah. The Brigham City Carnegie Library is also architecturally significant as an excellent example of the local expression of the Prairie Style in Utah, a distillation of the style made popular in the Chicago area. It is one of only three Carnegie libraries designed in the Prairie Style and is also one of the best of less than twenty well reserved examples of public buildings designed in that style in Utah.
Located at 26 East Forest Street in Brigham City, Utah.
Related:
The Brigham City Carnegie Library was built in 1915 with a $12,500 grant from millionaire/philanthropist Andrew Carnegie on property donated by the city for that purpose. Carnegie funded the construction of over 1650 library buildings in the U.S., 23 of which were built in Utah communities. The conditions upon which all Carnegie grants were given were that the recipient community donate the building site and provide an annual maintenance budget of at least 10% of the grant amount.
Architectural firms from around the state submitted plans for the new building. They included Monson & Price of Salt Lake City, who submitted two separate plans, Watkins & Birch of Provo, who also submitted two plans, one of which had been used on a library in the southern part of the state, C. F. Wells of Brigham City, and Shreeve & Madsen of OgdenJ After careful consideration, the Brigham City Public Library Board awarded the design contract in September 1914 to Shreeve & Madsen, although with the understanding that the exterior of their proposed building would have to be altered to conform with the Carnegie Supervising Board’s general outline. The building was designed in the Prairie Style, which is found on only two other Carnegie libraries in Utah, but its basic form, with a rectangular box-like shape, flat roof, and one story with a raised basement, is typical of Carnegie libraries throughout the state and nation.
The building was completed, except for the installation of a few light fixtures and a few pieces of furniture, on December 15, 1915. Total cost of the building, complete with furniture and fixtures, was $13,032.49. A local newspaper article provided the following description of the building:
The library…is a thing of beauty both from within and from without. The interior arrangement is most convenient. The Librarian’s desk stands in the center of the room facing the entrance and the book shelves are so arranged that they form an alcove for the Librarian’s office. Seated at her desk, the Librarian has a commanding view of the entire building or rather reading floor. The interior finishing is beautiful and harmonious. The walls and ceiling are done in panels in exquisitely dainty design which is enhanced by the subdued light which comes thru the art windows and from the indirect electric light. The entrance hall, from which wide steps lead up into the reading room and a stairway leads down into the lecture room, store room, lavatories and furnace room, is finished in brown marble and tile on the landings. The lavatories are finished in white marble and tiling and are the very last word in convenience.
A large lecture room has been provided in the basement occupying the north half of the building, while the furnace
room, general store room and toilet room occupy the other half of the basement. The building was accepted from the
contractor by the architect, Mr. D. Leo Madsen, who in turn asked the Library Commission to receive the building, which they did. Mr. T.W. Whittaker, the contractor, has done a splendid job on the building and can always look with pride on his work there.
The first library in the town and in the county was opened in 1870 by the Brigham City Sunday School Superintendency. Books were purchased from funds solicited from the townspeople and consisted mainly of Bibles, music books, National Primers, First Readers, and a few historical books. The first public library in the city was organized in 1897 as the M.I.A. Library and Free Reading Room, and opened in February 1898 with 425 volumes. The building which housed that library was formally transferred to the city by the LDS church in 1913, afterwhich it was extensively renovated. That building was abandoned prior to the completion of the Carnegie library, however, and the
books and fixtures were temporarily stored in the Boothe Building.
The Brigham City Carnegie Library was one of the most successful Carnegie libraries in the state, due to the strong support given to it by the residents and officials of the city. A 1934 report of the library provided statistics which compared the operations of the Brigham City Library with those of an American Library Association Model Library and with those of a library in a representative Utah town. The Brigham City Library operated on 25% less funds, circulated 2.3 times as many books per capita, and had almost the ideal number of books in stock as the A.L.A. Model Library. It compared even more favorably with the representative Utah library, circulating 2.5 times as many books per capita and having almost 2.4 times as many books in stock per capita.
The Brigham City Carnegie Library is still functioning as the community’s library, although a major addition was built on the back and side of the building in 1977. Special attention was given to maintaining the visual independence of the original building from the addition by using glass to join the old and new sections. Also, the coursing of the brickwork on the new section was done to match that on the old by having very narrow, unraked head joints, which emphasize the horizontal lines of the building.
Shreeve & Madsen, the architectural firm which designed the building, was an Ogden, Utah based firm which practiced in northern Utah and southern Idaho from about 1909 until 1917. They employed the Prairie Style in many of their
designs, including the Bear River Stake Tabernacle in Garland, Utah, the Hotel Paris and Browning Block in Paris, Idaho, and, of course, the Brigham City Carnegie Library. S. Arthur Shreeve, a native of Ogden, received his architectural training at the Armour Institute of Technology in Chicago and at the Chicago Art Institute. Little is known of D. Leo Madsen except that he was a fellow student of Shreeve’s in Chicago. 5 He apparently left Utah and the Ogden area around 1920.









