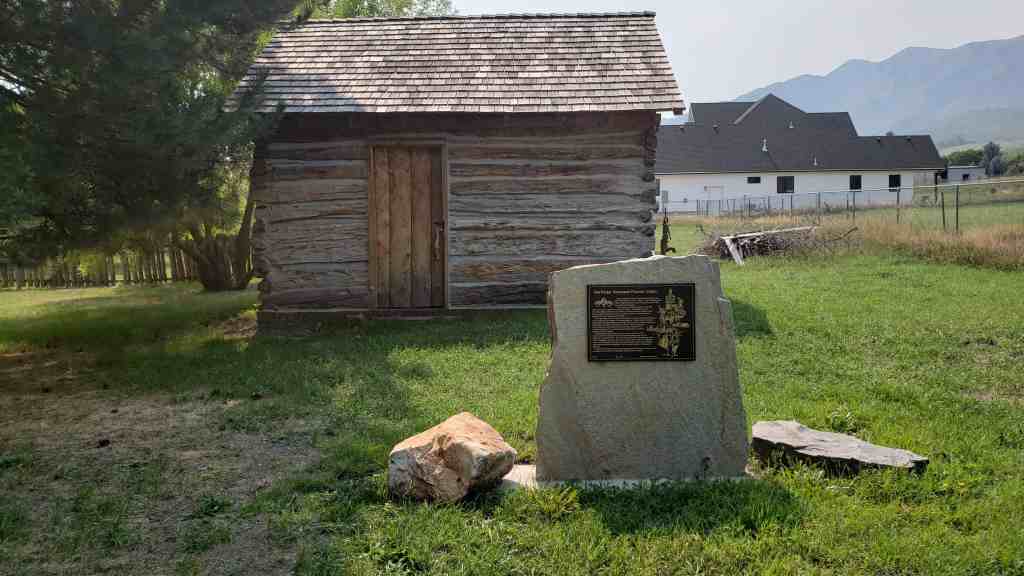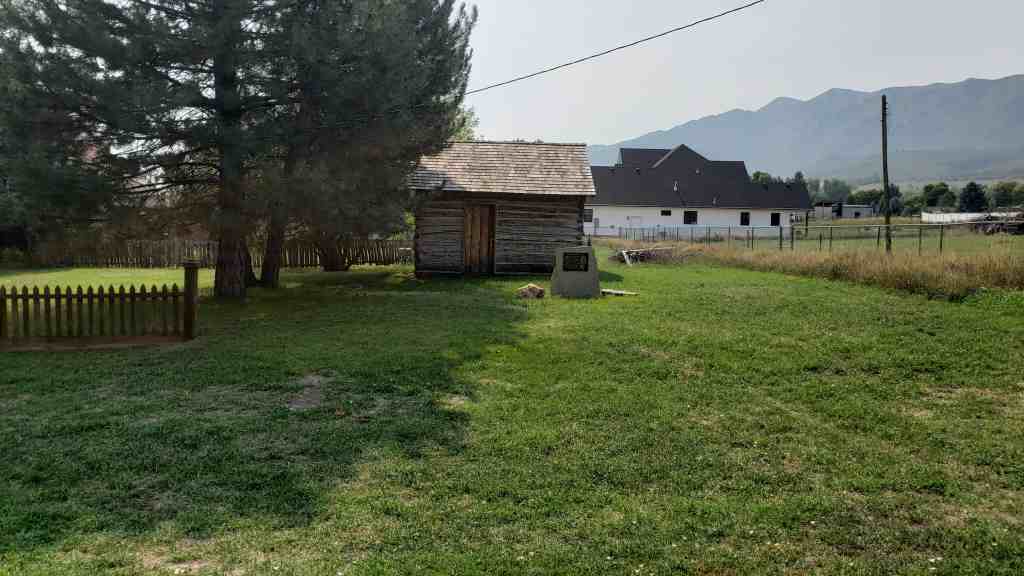Tags
1850s, Cabins, Cache County, Cache Valley, DUP, Historic Markers, Mendon, utah
Ole Peder Sorensen Pioneer Cabin
This original log home was first constructed as a part of the Mendon Fort in 1859. It was owned by Ole Peder (Peter) Sorensen (from Denmark), one of the first settlers of Mendon.
The two rows of 25 log homes in the fort were built close together, facing each other. Peter with his wife, Fredrrika (Rikke) Andersen Sorensen, and three children lived in this home and then moved it to a lot one block south of here when the Mendon Fort was dismantled in 1864.
The logs came from the mountains west of Mendon and were hewn by hand, utilizing a 90 degree V notching system. Small wood branches were tightly wedged between the large logs, and the remaining gap was filled with a lime and clay daubing mortar. The top two logs on the east and west ends of the home were spliced with wooden dowels, as the constructors apparently ran short of logs of sufficient length.
Originally the home had a dirt floor and a sod roof. The home served for 130 years as the kitchen/cooking area for the Sorensen’s framed home. The last person to live in the log home was Peter’s daughter, Hannah (Ann), who moved out in 1964. In 1992 the home was dismantled and the logs were stored. In 2013 the original logs were carefully assembled in their correct order on the present location.
Three of the original logs had to be replaced, and a new roof was built to replace the earlier that had been altered over the years.
Located at approximately 115 West 100 North in Mendon, Utah, just behind the James G. Willie House.
Related:









