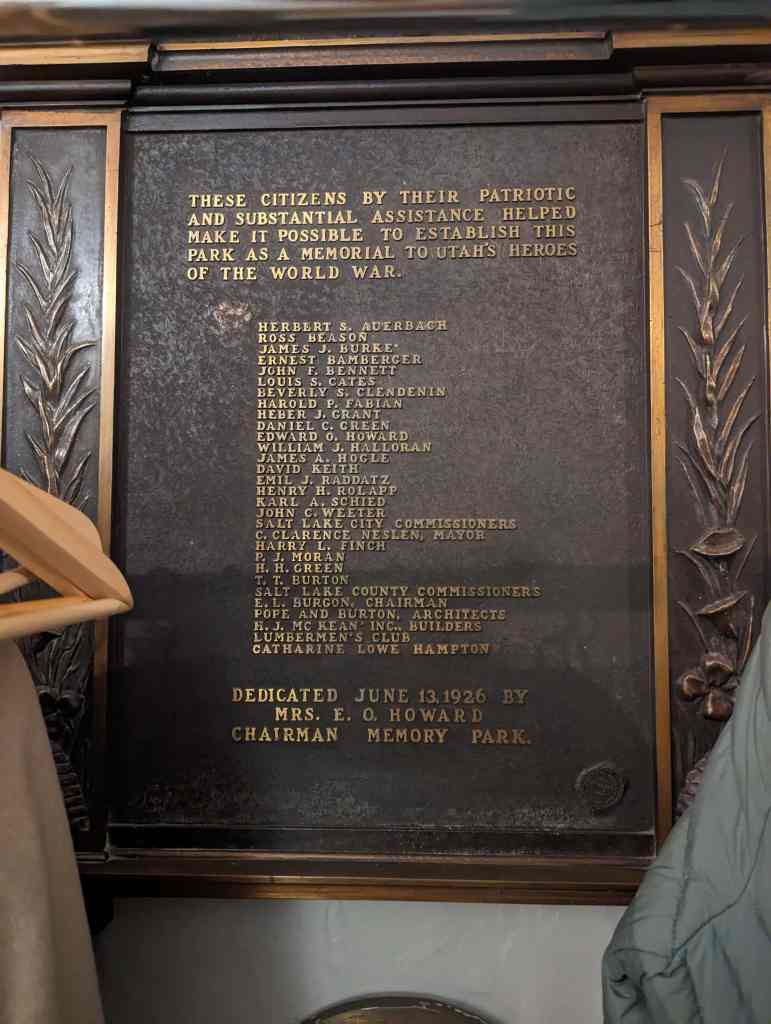
The area which now comprises Memory Grove Park was set aside as a city park in 1902. It wasn’t until the 1920s, however, that it was designated a memorial park to honor American soldiers. The women of the Salt Lake chapter of the Service Star Legion spearheaded this effort and are largely responsible for making the park the remarkable place that it is today.
Memorial House was originally constructed circa 1890 as a stable and equipment storage shed. In 1926, Salt Lake City leased the building to the Service Star Legion and prominent Salt Lake architects Hyrum Pope and Harold Burton were hired to design a new facade with Georgian style. The brick walls were covered with stucco, six rounded dormers were added to the roof, and the stable doors on the east wall were turned into elegant French doors.

Under the management of the Service Star Legion, Memorial House became a popular setting for weddings, receptions, and luncheons. Over the course of the century, new features were added to improve the venue’s versatility for events. The garden room addition was constructed in 1953, and the patio on the east side was added in 1974. Sadly, after the Legion’s lease ended in 1984, the building stood vacant and unused for 10 years. Seeking a new home and hoping that Memorial House could once again play an active role in the community, Preservation Utah, a statewide 501(c)(3) nonprofit organization, raised funds for the renovation of the building in cooperation with Salt Lake City Corporation. In July of 1994, Preservation Utah re-opened the doors of Memorial House for public use and has continued to operate the building as a meeting, event, and reception center ever since.
Since 1994, Memorial House has been managed and operated by Preservation Utah, a nonprofit organization committed to preserving our state’s many noteworthy historic buildings. Proceeds from Memorial House’s rental fees go toward Preservation Utah’s diverse array of non-profit programs, all with the mission to keep the past alive, not only for preservation, but to inspire and provoke a more creative present and sustainable future. By hosting your event at Memorial House, you are directly contributing to the preservation of impressive historic places such as Memorial House itself.
Memorial House has a great staff of event professionals who take pride in their work and truly care about their clients’ experiences. Together with our esteemed list of preferred caterers and vendors, we strive to make your event memorable and are committed to exceeding your expectations. (from memorialhouse-utah.com )


The former stable building, currently remodeled into a meeting reception hall has a floor plan composed of two bays intersecting at right angles. A- one-story gable-roofed bay runs roughly north to south, intersecting a two-story gable roofed house running east and west On the west or rear of these structures is attached a lean-to shed roofed structure which runs the full length of the building. Entry to the structure is gained via a centrally located doorway placed in a three bay gable end facade of the two-story structure. The double door entry has classic decoration, rendered in wood. Having a broken scroll pediment which culminates with sweeping scrolls. Within the gap formed by the broken pediment is placed a hanging light fixture. The pediment is supported on either side of the recessed paneled
doors by double engaged pilasters. Paneling runs from the pediment up to the base of the second story window sill. Windows in this bay are side hinged on the right and left each vertical sash eight lites, two lites wide. The central second level sash contains 12 lites and is hinged on the left. Above this window is a brick arch with keystone. All windows have wood shutters having a scroll saw cut vertical floral design cut into their upper panels with protruding diagonal cross bracing in the lower portions.
Above the arched central window in the upper portion of the gable end is a small bulls eye window. The gable end of the roof has a decorative cornice with return. A dentil course forms part of the moulding.
The north to south one-story bay has gently sloping gable roof with round topped dormers having six over six sashes. Seven dormers are set in alignment above seven double door openings with flat classic pediments. The south gable end of this bay has a central chimney. The rear lean-to structure currently houses a solarium-type meeting area. The building is constructed of load bearing brick walls stuccoed.

In 1926 the city waterworks turned an old barn that had been used as a stable and tool shed to the Service Star Legion to be used as a home for the organization. Hyrum D. Pope and Harold W. Burton, architects for the Church of Jesus Christ of Latter-day Saints, and Howard J. McKean, a Salt Lake contractor, donated their services to work on the home. In addition some of the lumber was given to the project. The house cost approximately $12,000; and of that, $10,000 was appropriated by the state. The Service Star Legion could use the building for their meetings and for other purposes approved by the House Committee.
There has been some remodeling on the house. In 1953 it was painted and a new heating plant and stairway added to the interior. An enclosed patio was added onto the rear of the building. The building was painted in 1976 as part of the Bicentennial program.











