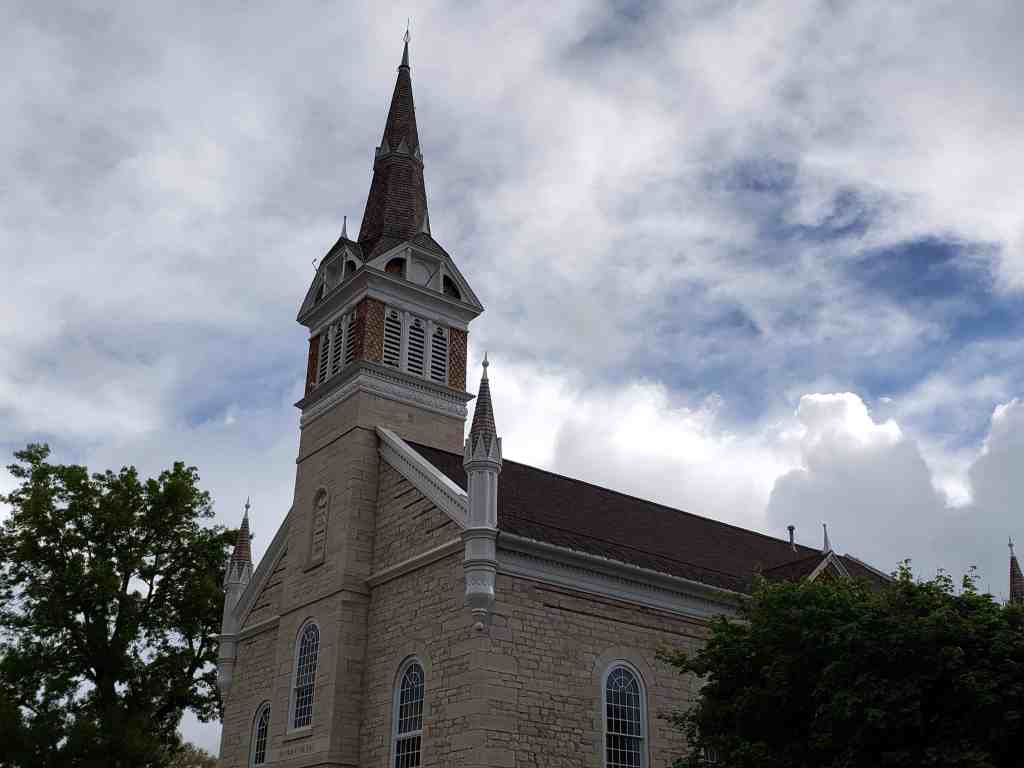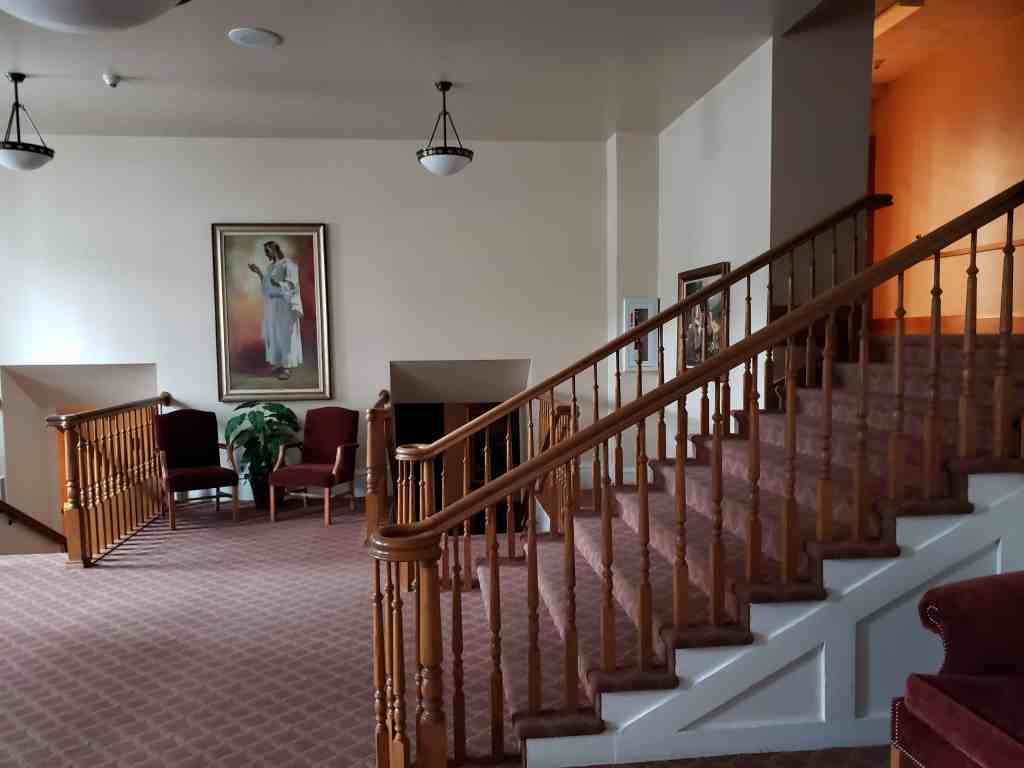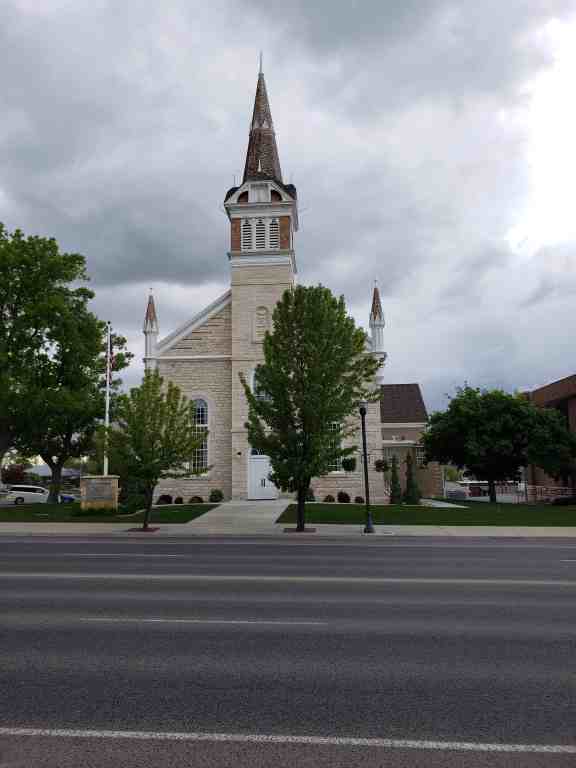
The tabernacle was designed by temple architect, William Folsom, and built in 1878-82. This church building now accommodates three LDS wards. The monumental 55 by 90 main chapel has a 30 foot high ceiling and a tall central tower topped by a Victorian steeple. All of the window and door bays are tall and round-arched. The corner pinnacles have a Gothic flair. The stonework ranges from rough to smooth cut, squared blocks. The modern addition on the west of the building has been designed to blend cohesively with the original to give a pleasing overall effect. Other remodels added an elevator. The building is still in use as LDS wards meetinghouse.(*)
Related Posts:
































