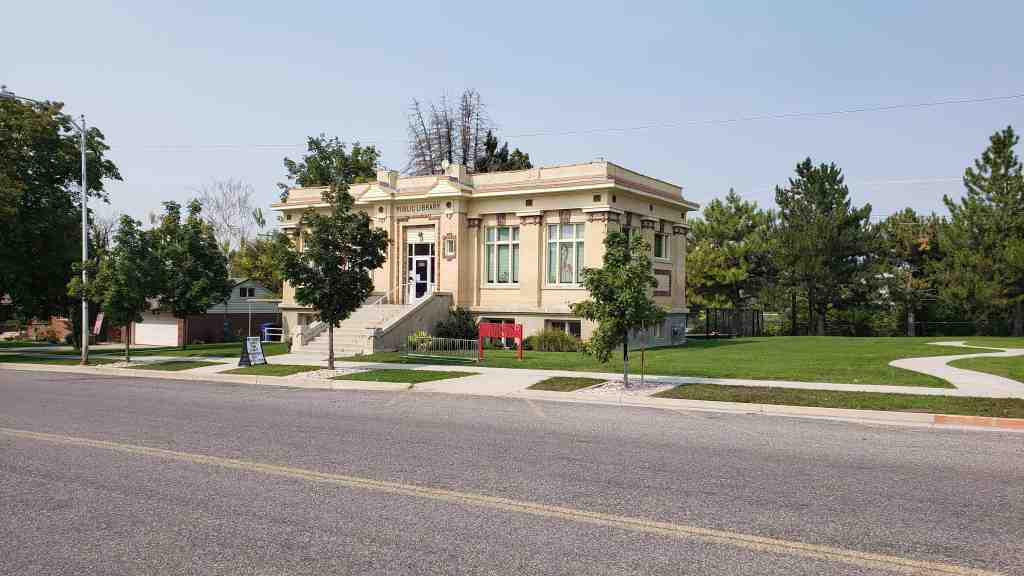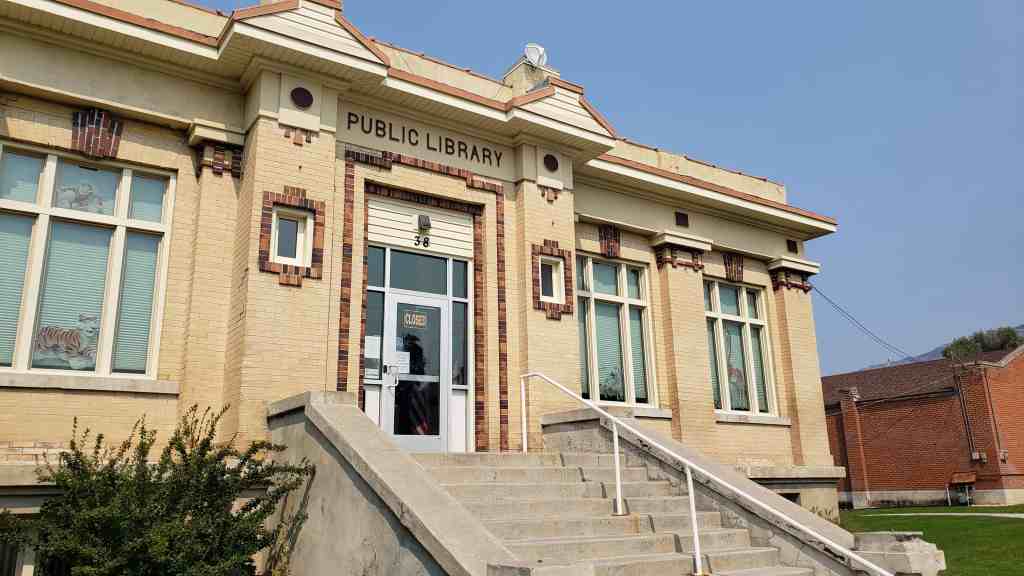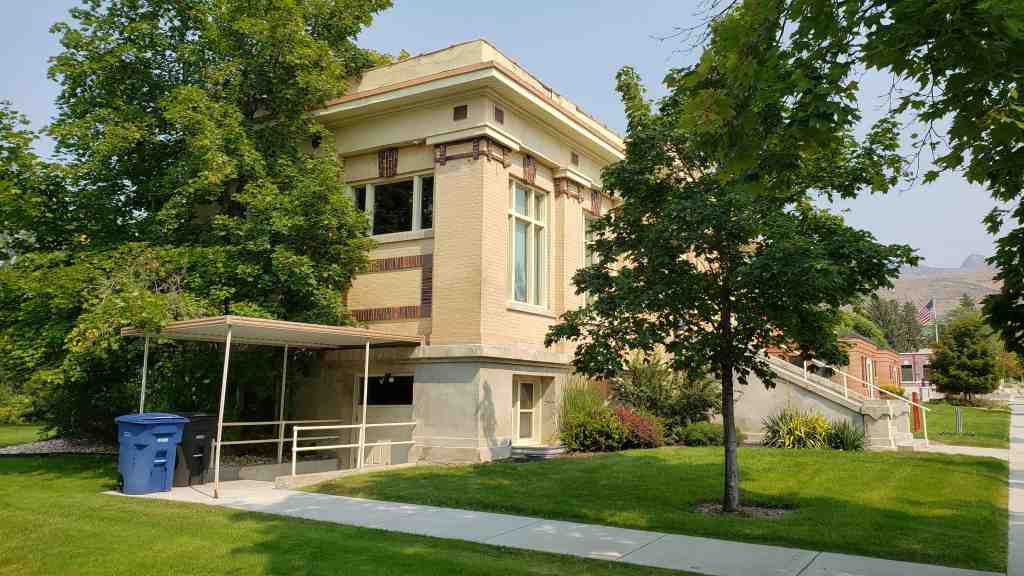Built in 1913-14, the Richmond Carnegie Library is significant as one of sixteen remaining Carnegie libraries of the twenty-three built in Utah. Thirteen of the sixteen library buildings maintain their original integrity and are included in the Carnegie Library Thematic Resource Nomination. In addition to making important contributions to public education in their respective communities, these libraries are Utah’s representatives of the important nation-wide Carnegie library program, and they document its unparalleled effect in the establishment of community-supported, free public libraries in Utah.
Located at 38 West Main Street in Richmond, Utah and added to the National Historic Register (#84000147) on October 25, 1984.
Related:
The Richmond Carnegie Library was built in 1913-14 with an $8,000 grant from millionaire/philanthropist Andrew Carnegie. Carnegie funded the construction of over 1650 library buildings in the U.S., 23 of which were built in Utah
communities. The major conditions upon which all Carnegie grants were given were that the recipient community donate the building site and provide an annual maintenance budget of at least 10% of the grant amount.
On July 1, 1912, a special election was held in Richmond to determine public
support for a city library tax. Approval for the tax was overwhelming, with
95 of 107 voters chosing to support the move. Five days after the vote, a
special session of the city council was held to appoint members of the Board
of Directors for the Public Library. Three months later, on October 14, 1912,
the city council passed a resolution accepting an $8000 grant from Andrew
Carnegie for the construction of a library building, concurrently accepting
the accompanying $800 annual maintenance commitment.
Although the town received the Carnegie grant in the fall of 1912, it was not until the fall of 1914 that the building was completed. Land for the library was purchased in March 1913 from Mary J. Hendricks for $800, and in April library board members traveled to Salt Lake City to inspect the library facilities there in order to get a better idea what they wanted in their own library. The architectural firm of Watkins & Birch were awarded the design contract for the building, and August S. Schow was given the construction contract. The building was officially opened on October 20, 1914, and Lulu Burnham was appointed librarian.
Watkins & Birch, a Provo, Utah based architectural firm, actively pursued Carnegie library contracts throughout the state and were responsible for designing several other library buildings besides this one. Their design for this and other library buildings conformed to the rectangular, one-story with raised basement design recommended by the Carnegie Library Board as being the most efficient and economical plan for a small town library. Other library buildings designed by the firm include those in Ephraim, Provo, Eureka, Manti, Cedar City, and possibly Garland, since it closely resembles this building in Richmond.
Although the Richmond Carnegie Library was apparently not the first library in
the town, it has continued to serve as the town’s library since its
construction up to the present, and it is the only building in town known to
have served as a library.
The form of the Richmond Carnegie Library is similar to that of many other Carnegie Libraries in Utah. It is a one story yellow brick rectangular building with a raised basement and a flat roof. It was designed in no particular style, but the symmetrical facade, the division of the facade by pilasters, the raised basement, the capitals of the pilasters, the wide
cornice, and the parapet above the cornice reflect Classical Revival influences.
Pilasters with simple geometric capitals divide the building into bays. The façade is five bays wide, the center bay being a projecting pavilion with the main entrance set into it. Each of the window bays is a large three pane opening with a transom that is also divided into three panes. The entrance pavilion not only projects beyond the rest of the wall, but it is framed by brick piers which have geometric capitals that differ from those on the rest of the building. Into each pier is set a small rectangular window, each highlighted by a band of red brick. The entry itself is also framed by thin bands of red brick. The original door has been replaced by a modern glass door, and the transom has been filled in.
The ends of the building are two bays wide, again defined by pilasters, and there are two oblong three part windows per end. The rear of the building like the façade is divided into five bays. The pilasters along that wall, however, have no capitals and there are no distinctive decorative features on that side of the building. There are small square windows in four of the five bays, and long, narrow windows have been set into the central bay.
Red brick which contrasts with the yellow brick of the building, has been used to provide visual interest and is the key to the decorative scheme of the building. Narrow strips of it have been arranged to create the geometric capitals, to frame the rectangular windows in the entrance piers, and to frame the entrance area. Red brick has also been used to outline rectangles of yellow brick on each end of the building and to create a keystone centered in the lintel of each window on the front and sides of the building.
Except for the change made to the entrance, the exterior of the building is virtually unaltered. That change in no way affects the original integrity of the building.









