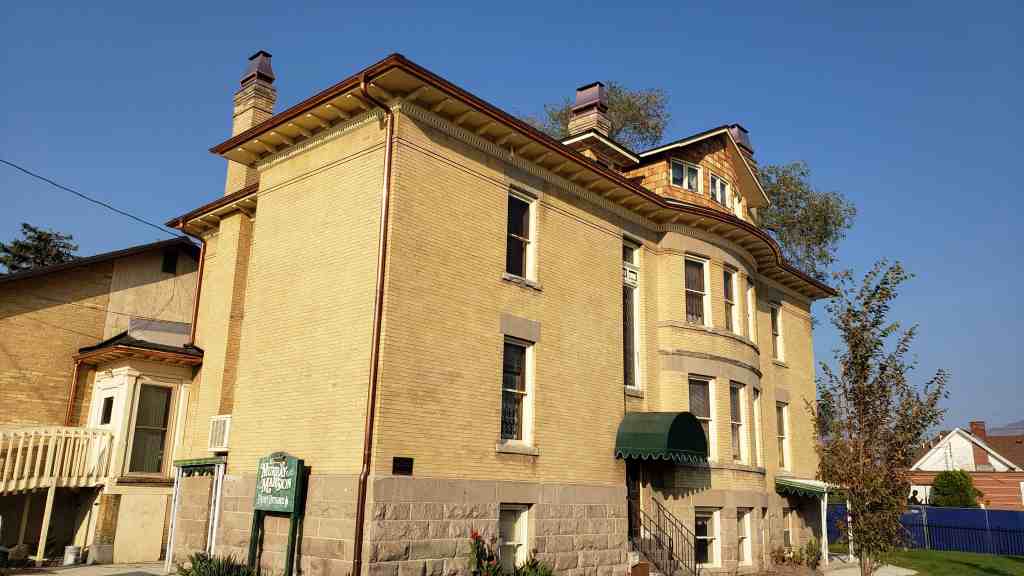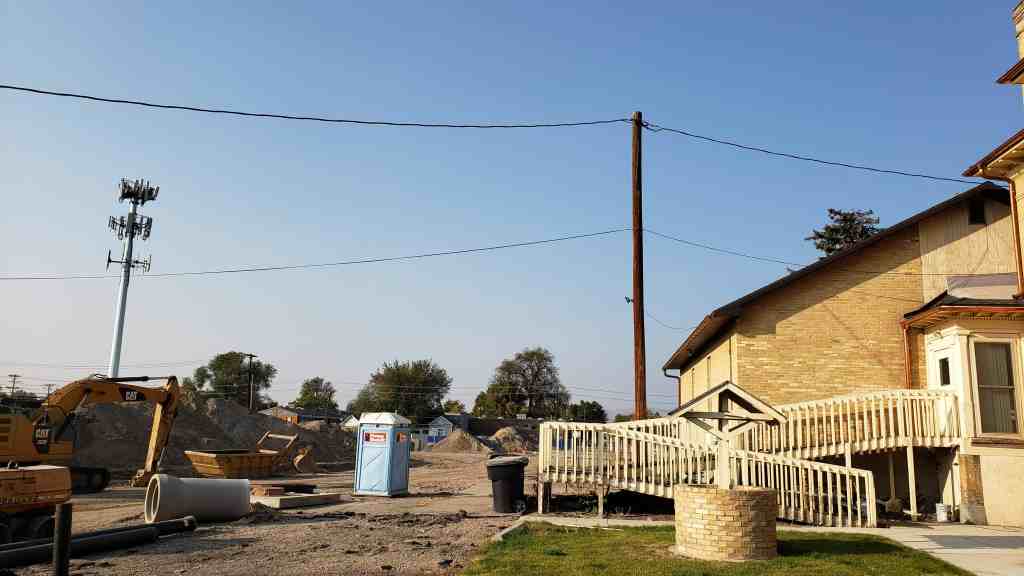Tags

The John P. Cahoon House is significant as the finest example of residential Victorian Eclectism in Murray City and as the home for over twenty years of John P. Cahoon, a pioneer in the brick industry in Utah and the West. The large, two-and-one-half story brick house referred to in 1902 as “easily the finest home in the county outside Salt Lake City,” (Murray is located about five miles south of Salt Lake City) has remained virtually unchanged since its construction around 1900. Although its Victorian styling is more subdued than that found on many houses in Salt Lake City, this house represents the fullest expression of “high style” architecture in its community, where the housing stock consists mainly of smaller scale, modestly ornamented cottages. John P. Cahoon was the principal founder of what is claimed be the first commercial brick manufacturing plant in both Utah and the West in 1878. Brick played an especially important role in the construction business in Utah because of the scarcity of readily available lumber, and by the turn of the century there were several dozen companies competing in the brick manufacturing industry. Under John P. Cahoon’s leadership, his company, incorporated in 1891 as Salt Lake Pressed Brick Company, emerged as one of the most successful in the industry, and Cahoon himself made important contributions to the industry, He was appointed to the War Service Committee on Brick in Washington, D.C. in 1918, and served as an organizer and vice president of the Brick Manufacturers Association of America. Also, under his leadership, his company started the first trade school program in Utah, teaching brick laying to students. Interstate Brick Company, as it was renamed in 1939, has become the largest company of its kind in the Intermountain West and is still directed by members of the Cahoon family.
Related:
Located at 4872 South Poplar Street in the Murray Downtown Historic District in Murray, Utah.

The Cahoon house, build ca. 1900, is the best example of “high style” Victorian architecture in Murray, Although less elaborate than many of the fine homes in Salt Lake City, this two-and-one-half story house features a quality of design and decoration unmatched in the Murray area. The integrity of the house on both the interior and exterior has remained virtually unaltered, and the entire house is in exceptionally good condition.
The Victorian Eclectic styling of the house, most evident in exterior and interior details, reflects the Victorian influence of the late nineteenth century, but the basic rectangular shape and the subdued ornamentation hint of the early twentieth century economy of design that produced the simple Box and Bungalow styles.
The large, brick house sits on a raised sandstone foundation, which holds a full basement-story. The brick exterior walls are accented with heavy sandstone lintels and sills. A two-story bowed bay window on the south side is the only feature that interrupts the rectangular massing of the house. Victorian detailing such as scroll brackets and dentils decorates the wide eaves. Hip dormers with flared cheeks provide illumination to the attic story. Other decorative features include clear and frosted leaded glass in some windows and transoms, and a heavy paneled front door framed by a transom and sidelights. The large wrap-around front porch features a wooden balustrade, paired Ionic columns on paneled pedestals, and latticework along the base.

The only exterior changes are the addition of a small canvas canopy over the doorway on the south and the application of outdoor carpet on the front steps and porch. Exterior condition of the house is very good overall, with only minor spalling of some of the sandstone blocks, slight deterioration of mortar in some joints, and a few cracked bricks.
The interior of the house has also been very well maintained and remains virtually unchanged from its original condition. Original features include twelve-foot high ceilings, ornate fireplaces (still in use), decorative wood baseboards and trim, and wood paneled doors both hinged and sliding, with classical surrounds. The stairway is lit by a large leaded glass window and features, finely turned balusters and heavy paneled newel posts. Other original interior features are the oval doorknobs, operable transoms, and cast iron radiators. Interior alterations are very minor; no windows or doorways have been covered over, and even though the house was used as a multi-family residence for several years, the original floor plan has remained intact with the single exception of a wall and doorway addition (ca. 1940) in the hallway leading to the stairway and side entrance. The kitchen and bathrooms have been altered only slightly by the addition of newer fixtures and cabinets.



John P. Cahoon was born in the area known as South Cottonwood, on February 1, 1856. His parents, Andrew and Margaret C. Cahoon, who had come to Utah in 1848 as Mormon pioneers, were among the original settlers in that area, which later became known as Murray. John, the second of five sons, attended local schools and married a local girl, Elizabeth Gordon.
In 1878, he and his brothers began manufacturing brick on a small scale with primitive hand-powered tools and equipment on a location near 5300 South in Murray. This brick was used primarily for the construction of their own houses, and John built his first house at 5600 South and Winchester Street (401 West). In 1891 John founded the Salt Lake Pressed Brick Company and moved the manufacturing plant from 4200 South, a later location, to a new location near 1100 East and 3300 South, where there was an abundance of good quality clay for brick manufacturing. The clay beds at that location completely filled the company’s needs until 1921 when clay began to be shipped in from other areas.
The Salt Lake Pressed Brick Company prided itself in the quality of its product and was awarded many prizes for its bricks, including first place for best red brick at the World’s Columbian Exposition in Chicago in 1893. The company also manufactured pipe, tile, and other clay products. It was also involved in the construction of the “mail order” bank in Vernal in 1916, shipping all the brick via parcel post to avoid the higher conventional freight costs.

John Cahoon was also involved in several other businesses including Miller-Cahoon Company (4810 South State Street), a lumber and hardware company, Elkhorn Ranch, and The Progress Company, which installed the water mains in Murray.
In 1888 John and Elizabeth Cahoon and Harry and Jane Haynes together purchased a 17.84 acre tract of land fronting State Street near 4800 South. In the early 1890’s Cahoon and Haynes subdivided the land (Cahoon and Haynes Subdivision) and sold off many of the parcels. Cahoon retained about eight acres of the property and had this large house built on it around 1900. The brick for the house was undoubtedly manufactured by his Salt Lake Pressed Brick Company. John P. Cahoon lived here with his wife, Elizabeth, for the next twenty years, raising most of their ten children here. In the early 1920’s the Cahoons had a new house built at 4882 South Highland Drive (demolished), where they lived until their deaths she in 1931, and he in 1939.

In 1936 John retired, turning over the business to his sons, Chester P. and John B. The company, known since 1939 as Interstate Brick Company, is now headed by a grandson, Harold P. Cahoon. In 1972 the company moved from their location at 1100 East and 3300 South (now Brickyard Plaza, a shopping center) to their new plant at 9210 South 5200 West, which has been called the largest brickmaking facility in the country.
From 1923-25 James C. Overson, a mining man, and his wife, Verenia, lived in the house. During the next fifteen years the house was apparently used as rental property. Around 1941 James P. and Ellen C. Payne moved into the house and lived here for many years. James (1894-1966) had served as pastor of the Murray Baptist Church, located nearby at 62 East 4800 South, from 1926 to 1941 and also as a chaplain in the Civilian Conservation Corps. He later worked as a patternmaker for American Foundry and Machine
Company. Mrs. Payne continued to live here after her husband’s death, and for several years she and her widowed sister-in-law, Ruth Christensen, lived in the house together. In 1978 she sold the house to O. LaMont and Shirley Heath, who used it as the office of Heath Realty.
Steven L. Hansen, an attorney, purchased the house in October of 1981 and established his office on the main floor. He is currently in the process of leasing out the basement and upper stories of the house for office use.



















John P. Cahoon House
This house, built about 1900 for John P. Cahoon, is the finest example of residential Victorian architecture in Murray City. Cahoon was the principal founder of one of the first commercial brick manufacturing plants in Utah in 1878. Incorporated in 1891 as Salt Lake Brick Company, it is now known as the Interstate Brick Company, one of the largest in the Intermountain West. Cahoon was also important in the brick industry as the organizer of the Brick Manufacturers Association of America, as a member of the War Service Committee on Brick, and as the leader establishing the first trade school in Utah, teaching brick laying to students.
