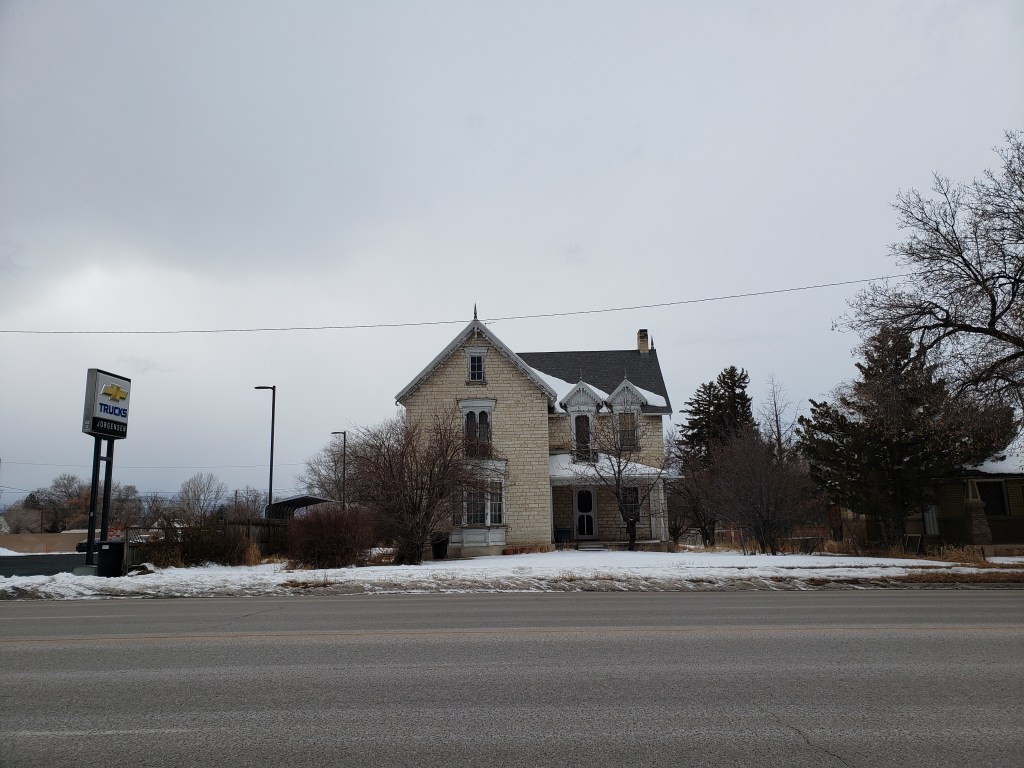Tags

The Peter Greaves and William Price Deakin house is located at 118 South Main Street in Ephraim, Utah and was built in 1880 and was considered to be one of the finest homes south of Provo.
The Greaves-Deakin House is significant because of its fine vernacular architectural design, its elaborate interior decoration, and its remarkable state of preservation. Greaves was a successful Ephraim merchant and his home was consistent with his prominent standing in the community. While basing his design on certain older concepts of internal plan and formal massing. Greaves exploited the stately verticality of the Gothic Revival style to achieve a particularly fine synthesis of traditional and innovative architectural ideas. With its subtle but well-crafted Gothic trim and its spectacular interior decoration, the Greaves-Deakin house ranks as one of truly exceptional examples of early domestic architecture in the Sanpete Valley.
The Greaves house plan is essentially a “T” plan, or “modified temple” vernacular type. The house has a gable facade central axis with a side wing on the north which contains the front door. The gable-façade house plan finds its source in Greek-Revival architectural thinking of the early 19th century when people demanded houses which resembled classical temples. Scholars have called the earliest versions of the Greek Revival house which had the front door on the central gabled axis a “temple form” house. As the century wore on and the house type moved into the upper midwest the main door was increasingly found on the side wing. This house has been called appropriately a “modified temple” form type and reached its height of popularity during the 1840-1880 period in the midwest. The house persists through a number of stylistic changes and can be found in Utah both with Greek Revival and Gothic Revival stylistic features. This modified-temple house forms an important part of the Utah vernacular and can be viewed as one of the typical house types of the 19th century.
Peter Greaves was born in Patterson, New Jersey in 1837. The family moved through Ohio to St. Louis and eventually joined the Church of Jesus Christ of Latter-day Saints in the late 1840s. Greaves journeyed to Provo in 1852 and moved onto Fort Ephraim in Sanpete County in 1856 where he established himself as a fine carpenter and farmer. By the 1870s Greaves was expanding his operations to include freighting as a “buyer and shipper of wools, hides, and grain.” By 1886 he was president of the Andrews and Co. shipping firm which was based in Nephi. Greaves holdings included in 1898, 100 acres of land and a “comfortable town residence.” He participated in the community as churchman and city councilman and served in the territorial legislature during 1891-1896. Family records indicate that the house was constructed during the 1875-1880 period.
The Greaves-Deakin house is a two-story stone “modified temple” vernacular house type. The type grows out of a Greek Revival attempt to create a gable-facade home patterned after classical temples. Surfacing in the early 1800s the “temple form” homes had the main front door on the central gable facade which was often flanked by side wings. As the house moved into the midwest around mid-century, the front door increasingly was found on the side wing; this variant has come to be called a “modified temple house.” The modifed temple house has a “T” plan, with the “T” lying on its side. Though inspired by Greek thinking, the Greaves-Deakin house is composed primarily of Gothic Revival stylistic features.
The central gable facade axis of the house is two rooms deep and really 2 1/2 stories high. This section contains a frame segmented bay window on the first floor and gingerbread scroll-cut bargeboards crested by a finial. The side wing is two stories high and has a two-over-two piercing pattern. The tops of the upstairs openings break the eaves slightly and are gabled. The bargeboards and finial pattern here follows the example of the main gable. A hipped porch covers the side front door. While the vertical proportions and principle decorative features of the house reflect Gothic stylistic concerns, the pedimented wooden window heads represent a continued regard for classical motifs.
On the inside the Greaves-Deakin house is well preserved and retains much of its original painted woodwork and wallpaper. The first floor door frames and window moldings are wood grained walnut. The ceiling in the front bay has a hand painted rosette. Each of the rooms on the first floor contain large fireplaces. The fireplace openings are sealed with wooden panels which at one time were painted with elaborate floral designs. This elaborate painting remains intact in the back room on the south extending up the wall to the ceiling. The mantle in this room is painted to resemble white marble. Upper rooms reflect a similar state of preservation. Doors are painted in hushed Victorian tones – greys, pinks, and blues. Double doors lead out onto balconies which once graced both the front porch and bay window.
Related Posts:
Located at 118 South Main Street in Ephraim, Utah



You should consider doing a highlight of the Christensen home at 244 south main that is now owned by Linea killingsworth. It was my Mom’s home growing up.
So fun to hear about this house. This home belonged to my grandmas family. Thanks for the generous description. So much history in that home