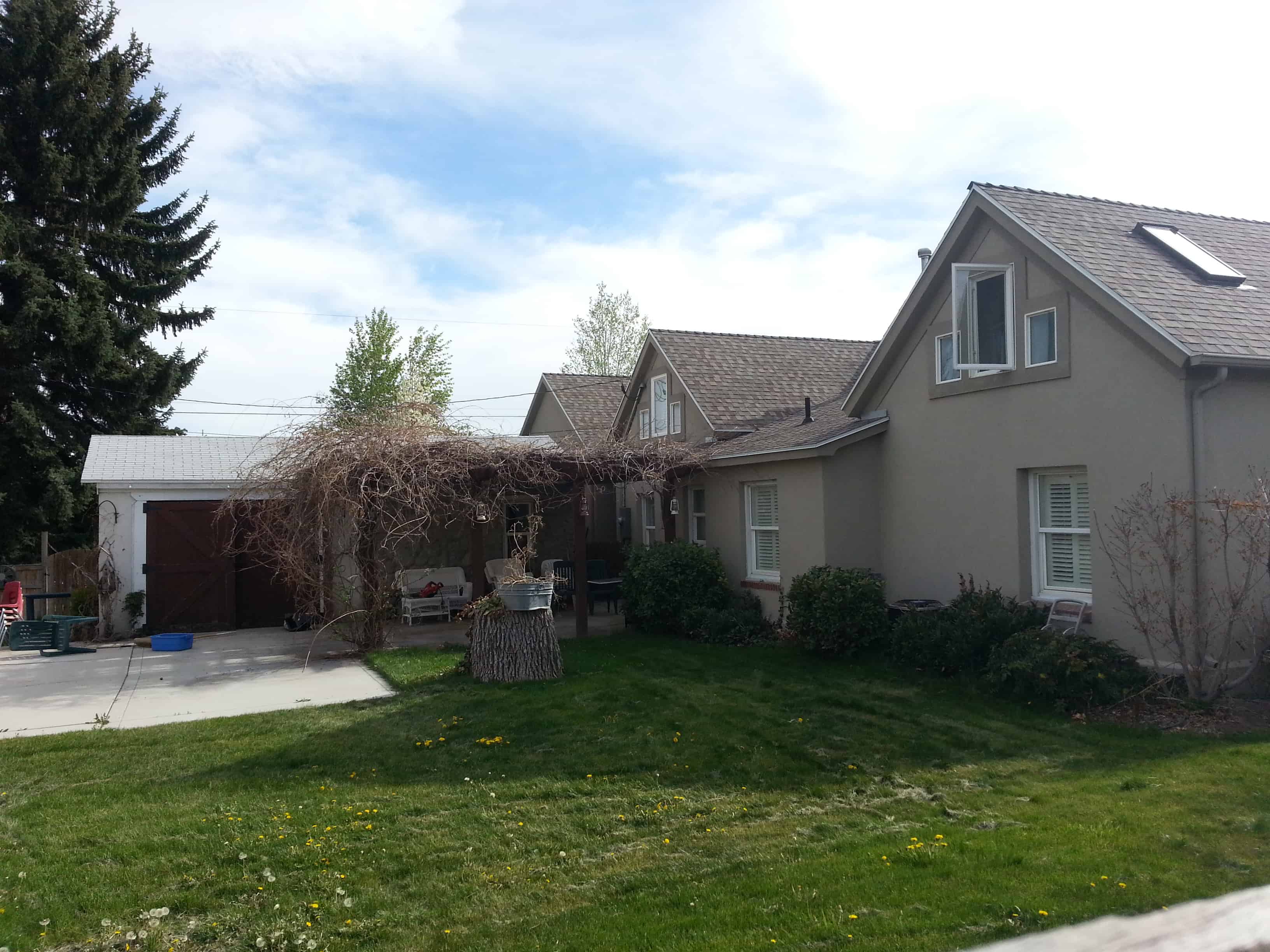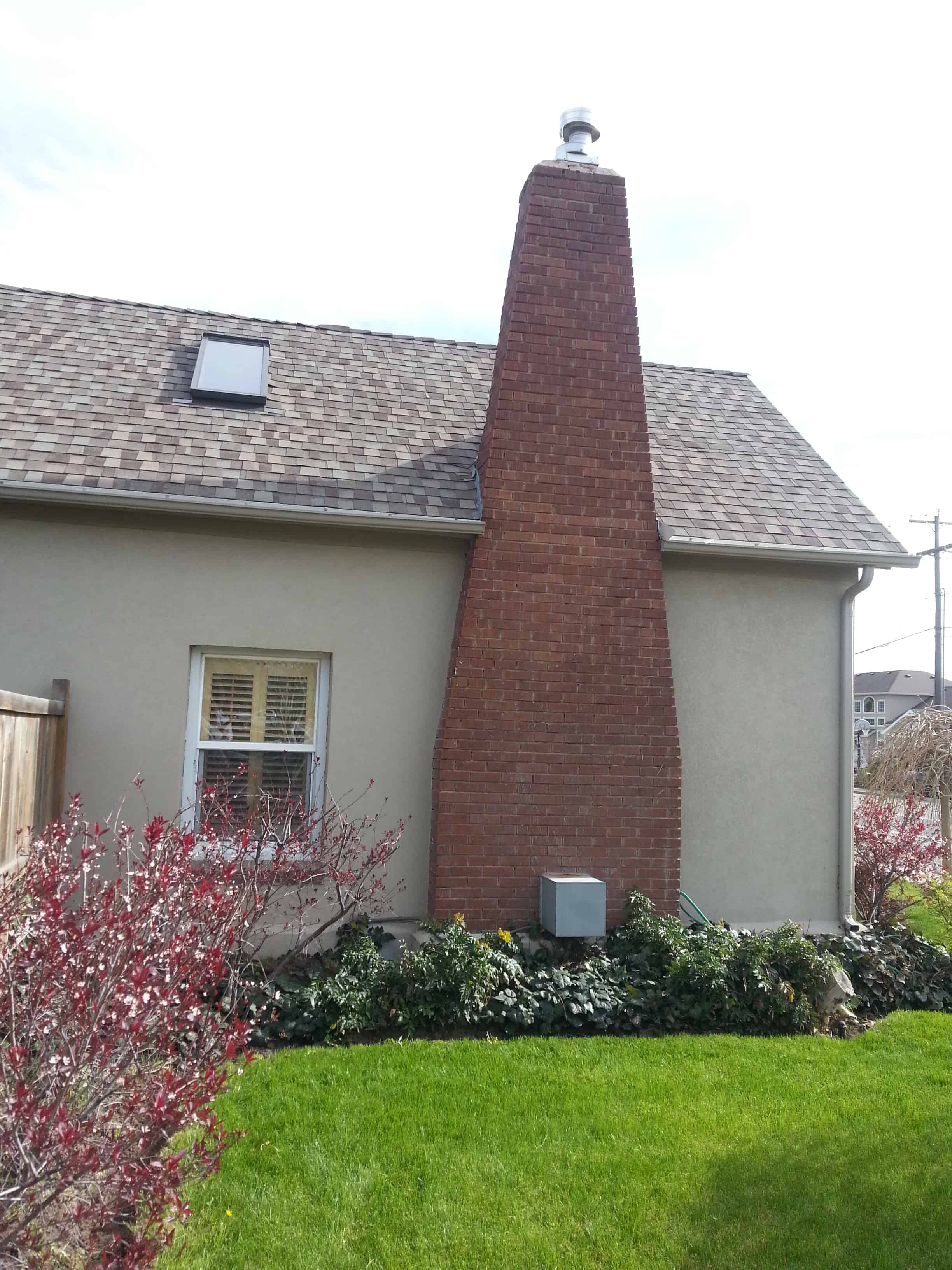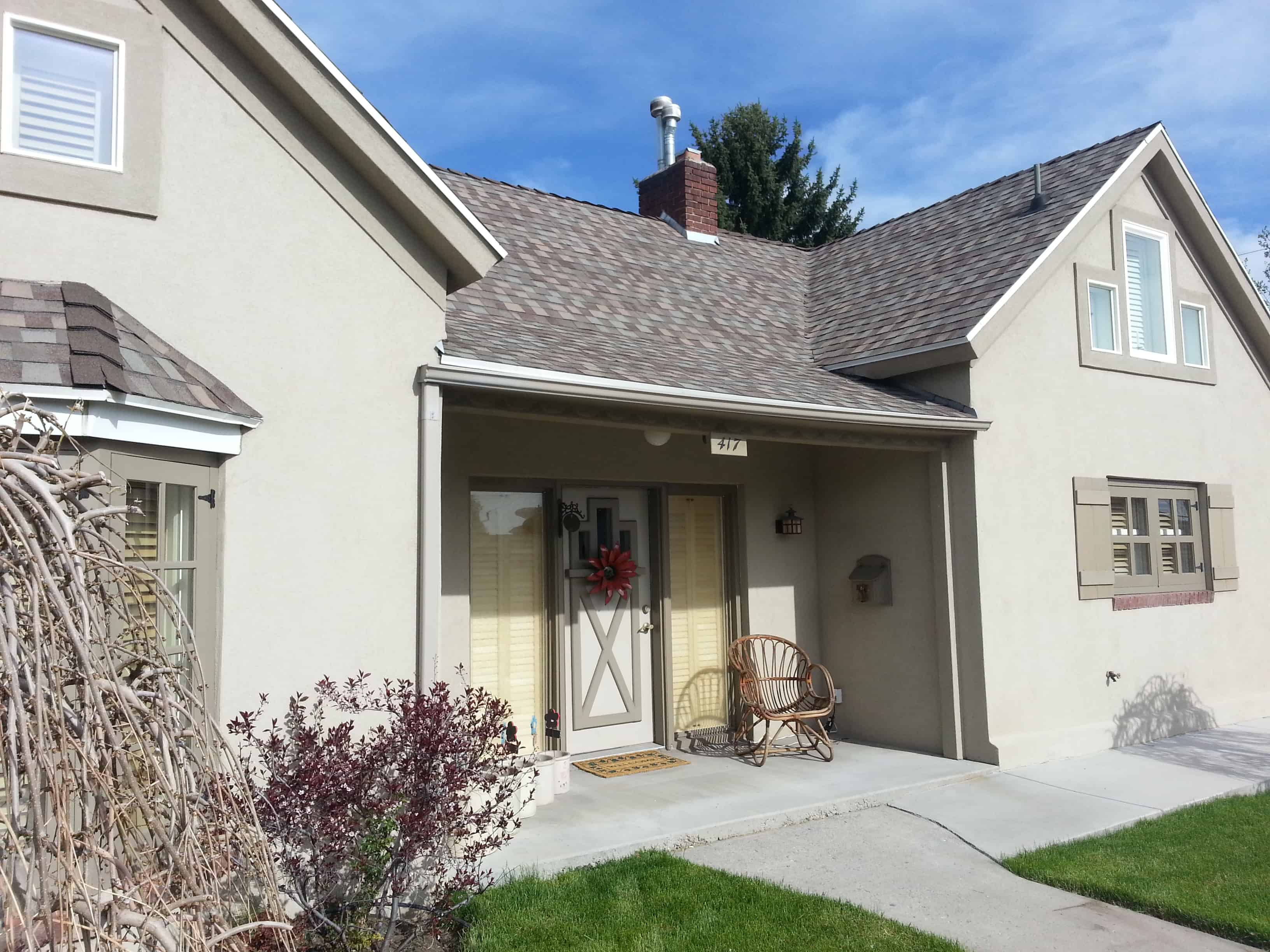Tags
Lars and Christina Olsen House
(417 South 800 East)

Lars and Christina Olsen House
The Olsen house, built in 1887, is an adobe and stucco, double cross-wing house on a stone foundation. According to Greta Olsen Bandley, great-granddaughter of Lars, the north portion of the house was constructed first with the second crosswing and connecting portion being added ca.1894. Although the house started out as a small, hall-parlor building, with the increase in prosperity as a fruit grower, Olsen expanded the house to a double cross-wing a few years later. The various additions to the building reflect the periods of development as different family members took up residence in the house. The modest, yet expanded version of the house is symbolic of the early development and expansion of the fruit industry on the Provo Bench.
Related Posts:
- Historic homes in Orem
- Provo Bench (later renamed Orem)





Pingback: Oldest Homes in Utah | JacobBarlow.com