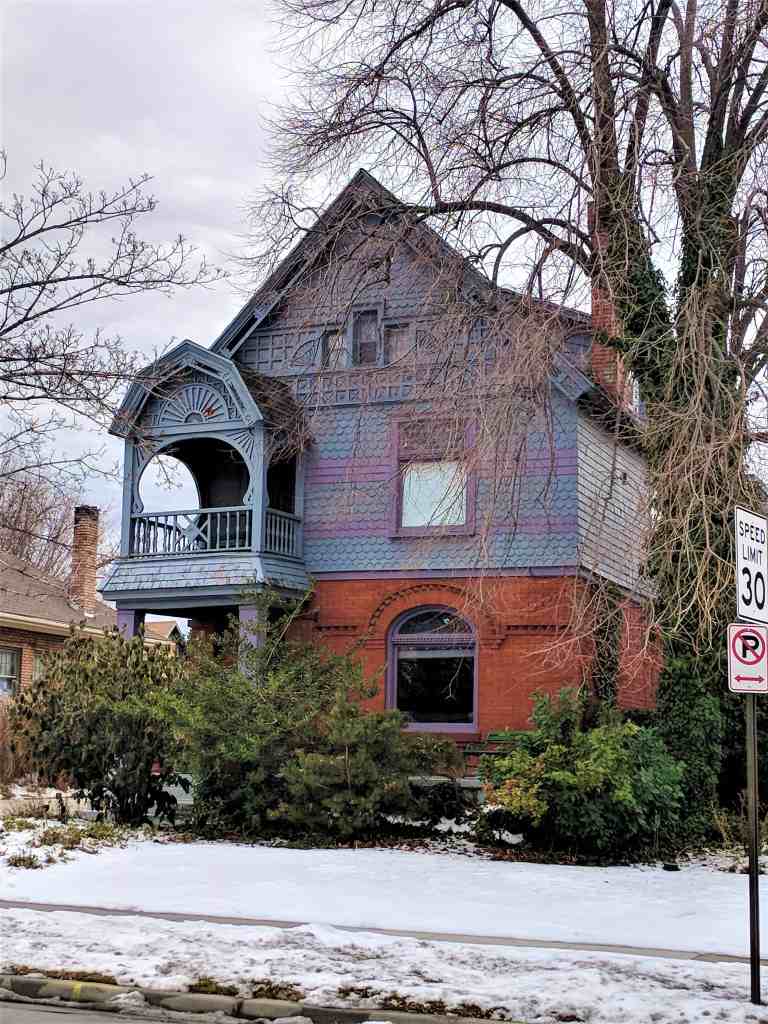
Byron Cummings House
The Byron Cummings House was built in 1891 as part of the Perkins’ Addition subdivision, which is architecturally and historically significant as the most visually cohesive example of a streetcar subdivision within Salt Lake City. In addition to the distinctive architectural styling of the houses, the Perkins’ Addition development communicates the historical themes of non-Mormon settlement patterns, out-of-state influence on real estate development and the impact of electric streetcars on the expansion of Salt Lake City. Byron Cummings was the first dean of the School of Art and Science at the University of Utah and was instrumental in the founding of the athletic program at the University of Utah.
Located at 936 East 1700 South in Salt Lake City, Utah and added to the National Register of Historic Places (#83003949) on October 13, 1983.
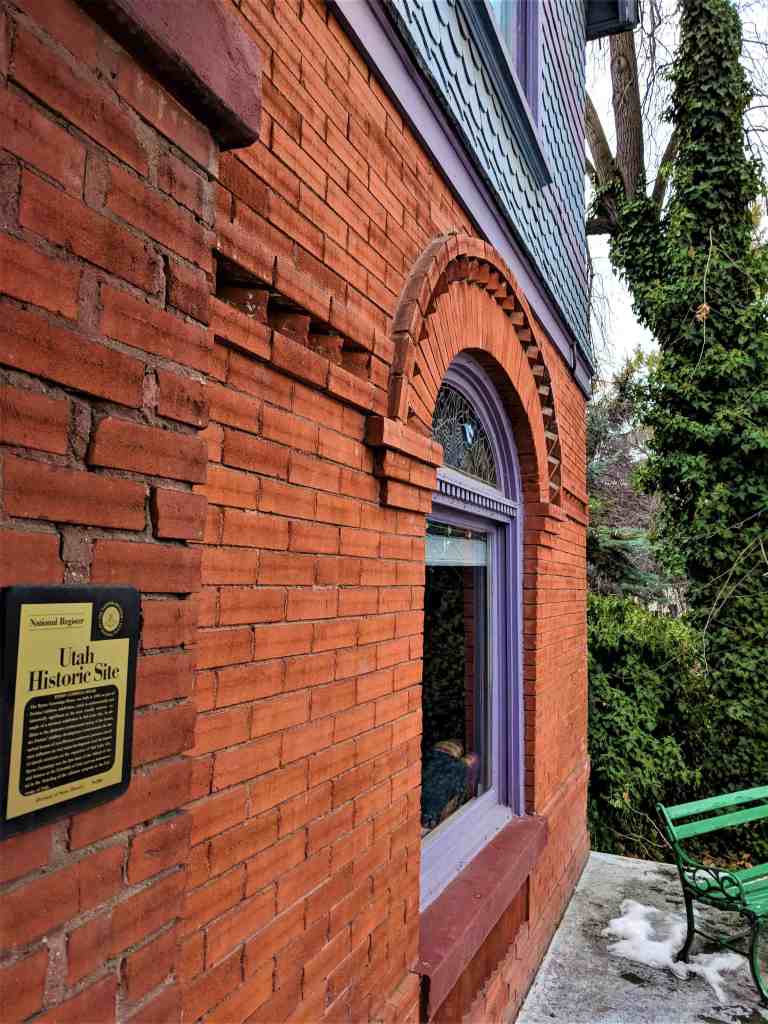
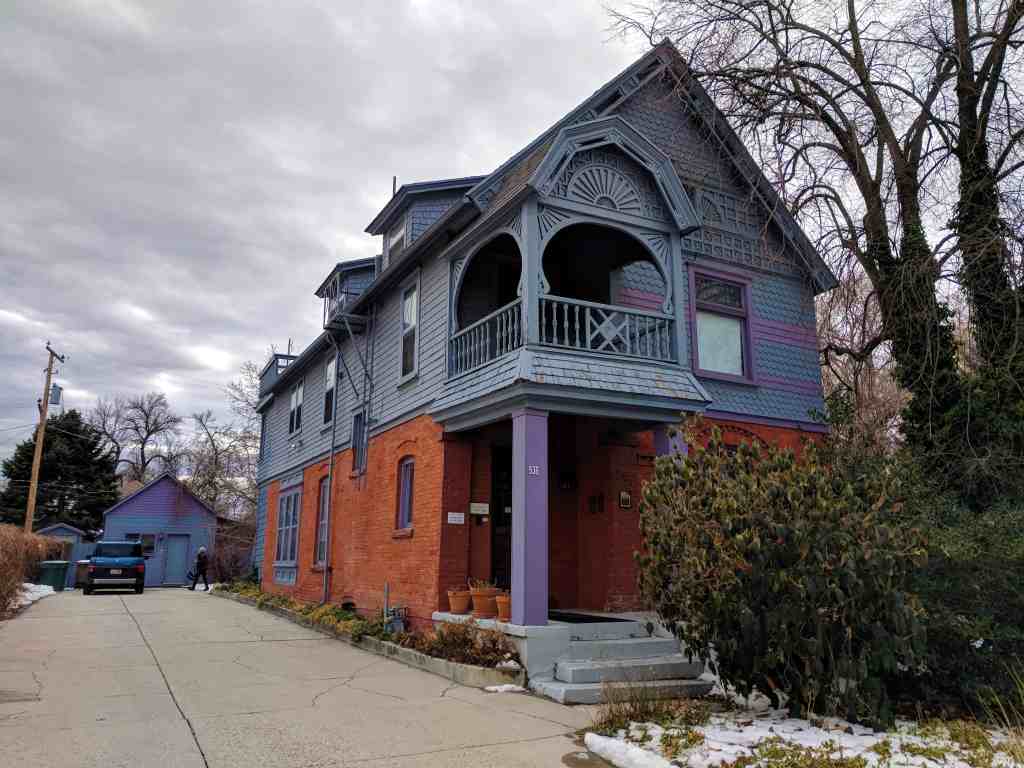
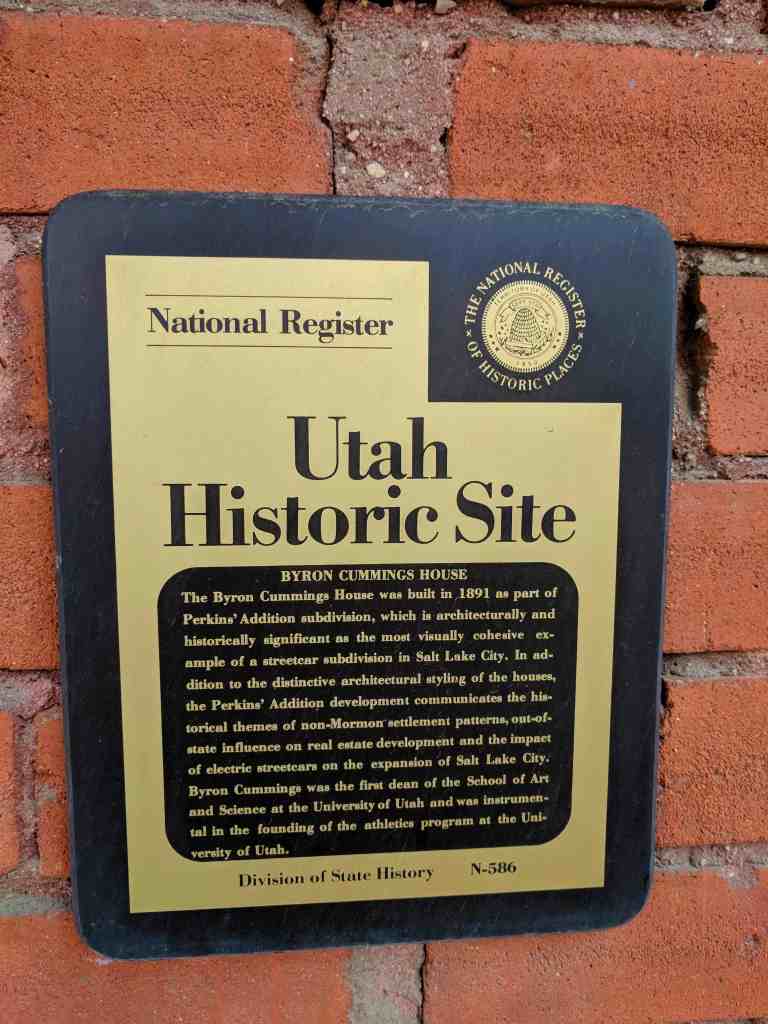
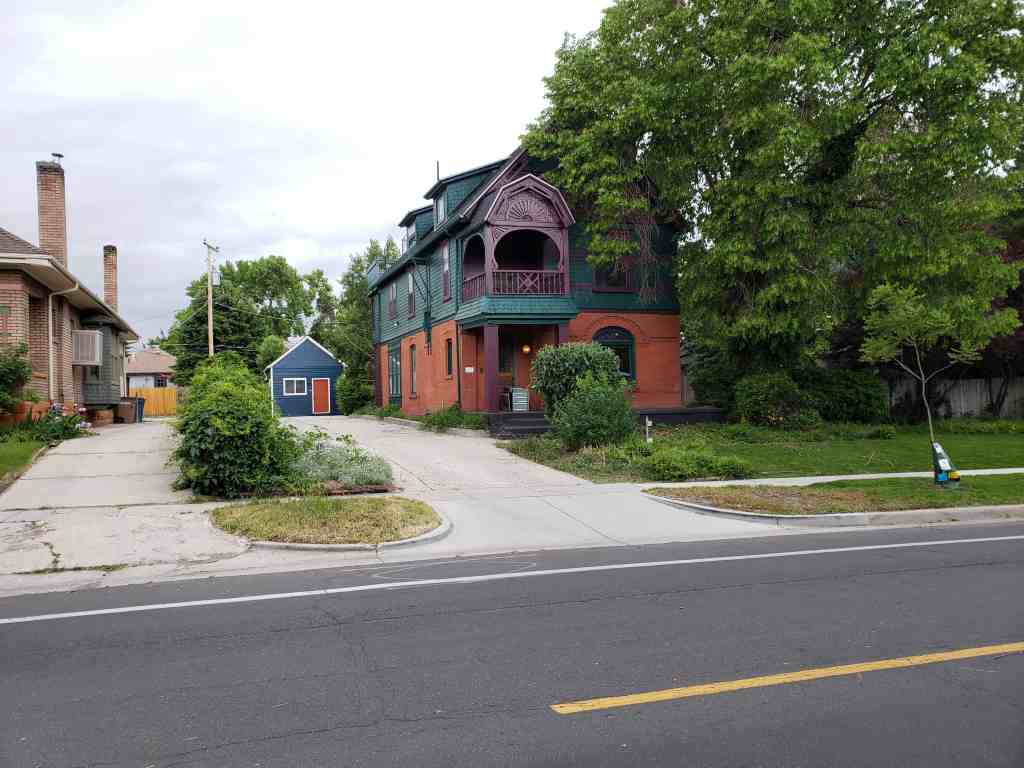

From the nomination form for the national register:
The Byron Cummings House, built in 1891, is architecturally and historically o significant as one of the ten remaining houses that were original to Perkins’ Addition subdivision, the most visually intact example of a streetcar subdivision in Salt Lake City. Streetcar subdivisions played a major role in the transformation of the land south of the original city from agricultural to residential use in the 1890s, and Perkins’ Addition was looked upon at that time as the standard of subdivision excellence. The Cummings house, as one of seven houses in Perkins’ Addition which are variants of one house pattern, documents a significant process in suburban development – the use of standardized plans that could be varied to accommodate individual preferences. Additionally, this house type, distinguished by its gable façade and double porch entry, is unique in Salt Lake City, having originated in Colorado. This house is also significant for its association with Byron Cummings, a prominent educator, a nationally recognized archeologist and the principal founder of the athletics program at the University of Utah.
The Byron Cummings House at 936 East 1700 South was built in 1891 as one of the thirteen large, brick houses constructed in Perkins’ Addition subdivision by Metropolitan Investment Company. The original owner of the house was Charles S. Bennett, who apparently was in Salt Lake City for only a period of several months in 1891, and who never lived in the house. Bennett placed the following ad in the newspaper in July 1891:
ELEGANT HOUSE, HARD WOOD FINISH
ten rooms, bath, pantry, cellar and furnace.
Best arranged, finest finished house in Perkins,
only $1000 or $2000 cash required, very easy terms
8 per cent. Built for owner’s residence; as business
takes him to Portland, house must be sold
at once. C. L. Bennett, owner, 110 Main St.
However, Bennett was unable to sell the house until 1895. In the mean time, however, he apparently rented it out. In the early months of 1894, Henry and Hattie Van Pelt lived here for a short time before moving back into town, where they lived for several months before buying the neighboring house at 946 East 1700 South.

Byron and Isabella McLaury Cummings, who had been living at 5 Carter Terrace (537 W. 100 South), bought the house for $2531 in September 1895, soon after their marriage. Mr. Cummings had come to Salt Lake City in 1893 from New Brunswick, New Jersey to be an instructor in English and Latin at the University of Utah. Ife was born September 20, 1860 in Westville, New York to Mases and Roxana Hoadley Cummings. His father, a Union soldier, was killed in the Civil War. He graduated from Oswego Normal School in 1885 and from Rutgers College with an A. B. degree in 1889 and an A. M. degree in 1892 and was later made an honorary doctor of science. Ife continued graduate work at the University of Chicago in 1896 and at the University of Berlin in 1910-11.
At the University of Utah, Cummings became a professor of ancient languages and the first dean of the School of Arts and Sciences at the university in 1906. Ife also served on the Salt Lake City Board of Education (1902-1910) and on the State Park Commission (1909-1915). After developing an interest in archaeology in the early 1900s, he became a nationally known archaeologist and led the parties that discovered Rainbow Natural Bridge on August 14, 1909. He also led other parties in significant discover IBS in Arizona and Mexico, including the National Geographic Society expedition that uncovered the pyramid of Cuicuilco in the Valley of Mexico in 1924-25.
Byron Cummings was best known, however, for his support in helping found the athletics program on the University of Utah campus. Referred to as “the father of athletics at the university,” he was a charter member of the university of Utah Athletic Association in 1894 and served as its first treasurer. Seeing a need for athletics on the campus, he organized inter-class competition and personally purchased the necessary equipment. He is credited with organizing the first intercollegiate football team at the university, and, due to his continued support and encouragement of the athletic program, the athletic field, Cummings Field, was named in his honor around 1905.
Cummings left tine University of Utah in “the upheaval of the university faculty in 1915” as one of seventeen professors who resigned in protest of what they considered to be unfair dismissals of four of their colleagues. He and his wife moved to Tucson, Arizona in 1916 to accept a teaching position on the faculty at the University of Arizona., where he led a distinguished career until his retirement in 1938. Isabelle Cummings died in 1929, and Byron Cummings passed away in 1954.
The Cummings sold this house in 1919 to Arthur W. Gates for $3550. Gates , a mining man, had rented title house since about 1917, but continued to live here only until 1921. That year William and Agnes Hutton bought the house. The Huttons, who had been living at 1245 E. 1700 South, lived here until 1929, when they moved to 221 South 1300 East, near the University of Utah, where Mtr. Hutton was an instructor. From 1930 to 1941 the Huttons rented out the house.
In December 1941, after Mr. Hutton ‘s death, his daughter, Winifred Hutton Kirahan, received the property and had it converted into four apartments soon after. In 1947, she sold the house to Gustav H. Schmidt, who had been living in one of the apartments and who also owned one of the other Perkins Addition houses, 1620 South 1000 East. Schmidt continued to live here until 1952, when he sold the house to Regina and W. Morris Miller on contract for $13,000. The Millers lived in one of the five apartments in the house until 1969. Mr. Miller was a welder with the Denver and Rio Grande Western Railroad. Millers used the house as income property for several years after moving out.
In 1977, Nancy Virginia Droubay, a tenant in the house since 1969, bought the house and lived here until January 1983, at which time she sold it to Dave Ferraro, who is currently rehabilitating the house.
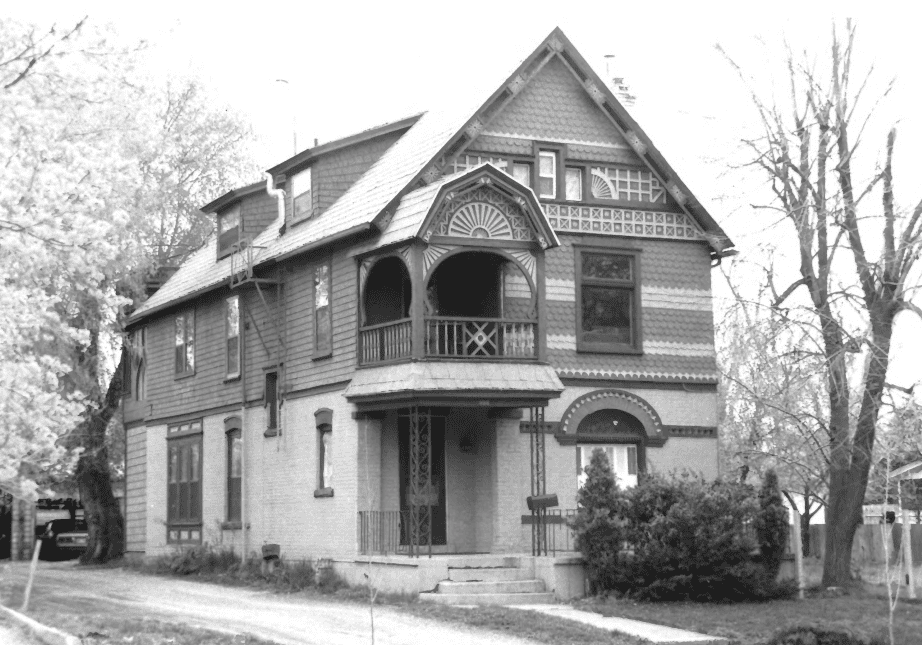
The Byron Cumnings House is a two and one half story brick and frame house. It is a long rectangular building with a gable roof. As originally designed, a two story front porch and a small single story rear porch were the only projections from the main block. The rear porch has since been enlarged to span the rear of the house, and is two stories in height.
The Byron Cummings House is one of seven of the houses in the Perkins Addition which were derived from one basic pattern book design. Inclusively these houses represent the range of variation possible with the use of a single design. Each house is uniquely different from the others, but the basic form, the composition of major elements, and the repetition of specific decorative features tie these houses to a pattern book origin. The basic form repeated in these houses is a rectangular, two story block with a gable roof, projecting bays and/or crosswings with gable roofs, and a façade composed of an arrangement of four openings. The main entrance is on one side of the façade, flanked by a large window on the other side. Distinctive one or two story porches over the entrances have gable roofs and ornamentation that echo the pitch and detailing of the main block. An open porch with a geometric balustrade spanned the façade. Belt courses and a change in building material in the gable serve to interrupt the vertical thrust of the mass of the house, and distinctive shingle patterns, recessed decorative panels, and bargeboards with geometric surface patterns make the gable area a focal point of visual interest.
The Cummings House has the simplest form of the seven houses, but has the most elaborate facade. Unlike the other houses which have crosswmgs and bays which create an irregular mass of gabled forms, the Cummings House has neither. Originally it had a gable projection on the east side of the roof. That gable has since been removed and two shed dormers were added to both the east and west sides of the roof. The open porch that spanned the facade of most of the Perkins Addition houses was particularly distinctive in the Cummings House. It curved into the building at the west edge, and had a unique balustrade whose decorative elements complemented those on the rest of the house. The balustrade has since been removed and replaced by a metal railing. The Victorian penchant for variation of form and texture is completely contained in the focade, and certainly is here more blatantly stated than in any of the other houses. It is the only one of the seven houses with a brick first story and a shingle sided frame story and a half above it. All of the other houses confined the use of of frame to the gable section, the top half story. Only the Alexander Mitchell House, 1620 South 1000 East, one of the Perkins’ houses not included in the group of seven, is two and one half stories like the Cummings House, and has a shingle sided top story and a half. The second story porch varies from all of the others in that it has a gambrel roof instead of a gable roof, and has a decorative cross pattern in the balustrade instead of the more typical straight post balustrade or geometric patterned balustrade. The combination of bands of different types of shingles here extends down to the first story, and is highlighted by a broad band of geometric elements at the dividing line between the second story and the top half story. What had been confined to a single color in the bargeboard and gable sections of the other houses, has exploded into a visual display in the Cummings house. A sunburst element serves as a specific focus, having been used as the central element on the porch pediment, in the corners of the arched screen between the upper story porch piers, and as a framing element for tine grouping of three windows in the top half story. Recessed square panels occur in other Perkins’ houses, the Mabry-Van Pelt House, 946 East 1700 South, for example, but in the Cummings House they appear in two bands accented by alternating crosses and circles. The sunburst motif in the porch pediment is surrounded by raised squares filled with crosses. The bargeboards on the porch and main gable too are unlike any others in the subdivision. Sections of each are cut out as opposed to having had decorative elements applied to them, and the sunburst motif was fiarther repeated on the main gable in the blocks that separate the open panels. The second story window is rather plain, a large, single pane with a wide transom, but the first floor window reiterates the visual excitement of the upper wall surface. It has a single, large pane of glass with a half-oval transom of leaded glass which, in con junction with the relieving arch highlighted by bricks turned at an angle, brings the arch of the sunburst to the first floor level. There is a line of tiny dentils beneath the transom. A belt course, also with bricks turned at an angle, spans the facade, intersecting the first floor window at the transom level. The verticality of the Cummings House has been countered not by side bays and crosswings, as in the other Perkins’ houses, but instead by the horizontal banding of the facade. The belt course, the bands of different kinds of shingles painted different colors, and the change of material from brick to frame create a horizontal image on vertical form.
The rest of the building is essentially unremarkable. There are single and pairs of double hung windows, and an occasional small single pane window. There is a large grouping of three windows on the east side of the building. As mentioned previously, the small rear porch was expanded to two stories with a deck on top. It is unobtrusive, and should be considered a minor alteration. The house was converted into four apartments in 1941, which necessarily indicates that major alterations have been made to the interior. Any changes made in that conversion, however, have not detrimentally affected the original character of the exterior of the building.
The façade was the showplace of this house. Changes to it include the loss of the first story porch piers, spindle band, and balustrade, and their replacement with metal porch piers, the loss of the balustrade of the open porch across the front of the house, and its replacement with a metal railing, and the replacement of the wood shingles of the small flaired roof sections between porch levels with asphalt shingles. These changes are minor and do not affect the original integrity of the house. The house continues to reflect the variety of texture and color so characteristic of High Victorian taste.
There is a small one story frame building within the property boundaries, but it is not included in the nomination, nor is it intrusive.
Following is a list of the seven houses in the Perkins’ Addition which were derived from, a single pattern book design and represent the range of variation possible with the use of a single design:
- John W. Judd House, 918 East Logan Avenue
- Clifford R. Pearsall House, 950 East Logan Avenue
- Thomas Yardley House, 955 East Logan Avenue
- Henry Luce House, 921 East 1700 South
- Elgin S. Yankee House, 955 East 1700 South
- Byron Cummings House, 936 East 1700 South
- William D. Mabry-Henry Van Pelt House, 946 East 1700 South

Pingback: Historic Homes in Salt Lake City | JacobBarlow.com