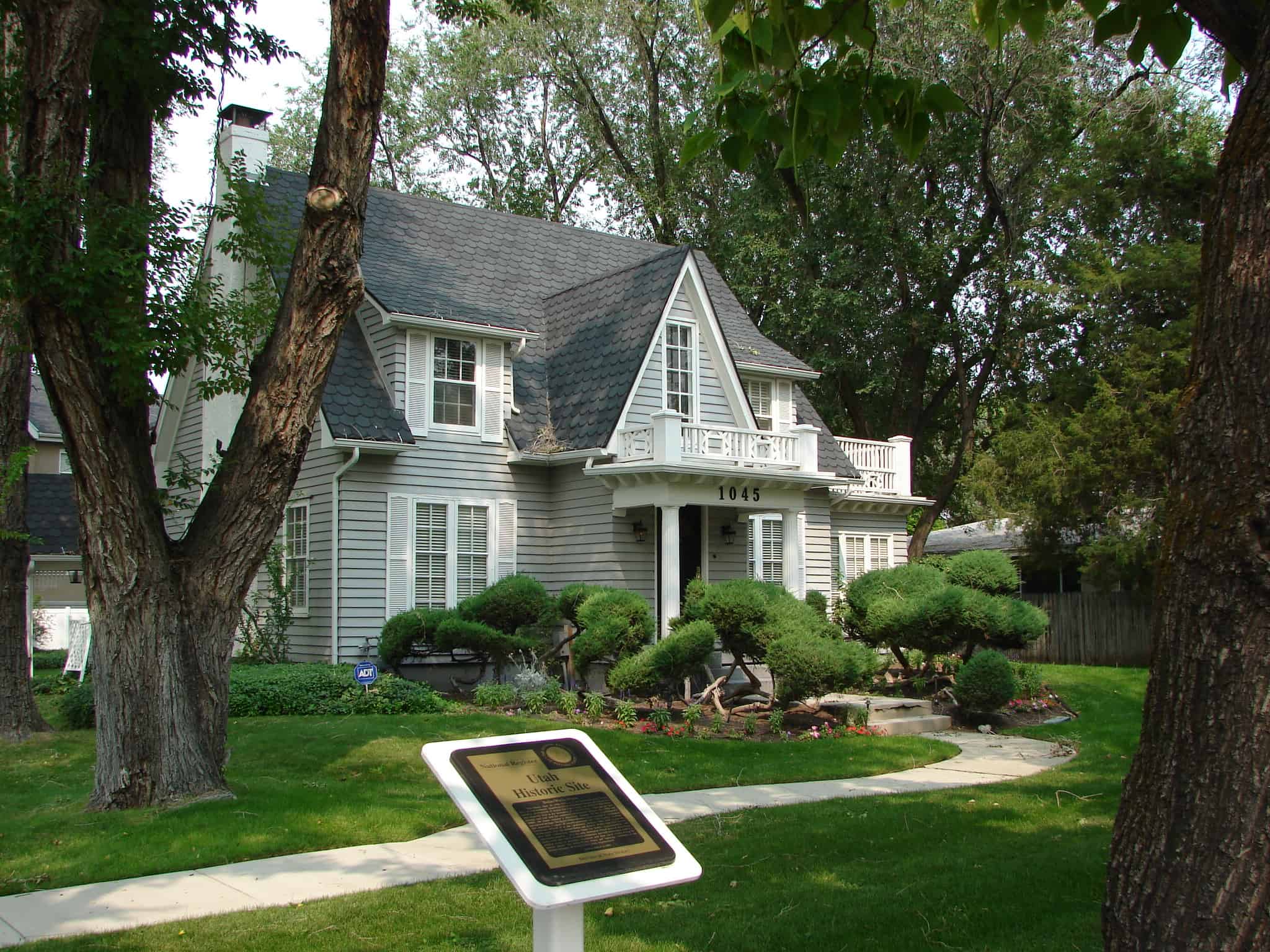
This house, built in 1928-1929, in a one-and-a-half story Period revival style residence. Significant for its association with the agricultural and suburban development of central Salt Lake County, the Butler-Wallin House was originally built as the showpiece of a 35-acre farm. Although the farm acreage land was sold for residential development between the 1950’s and 1980’s, the house remains a distinctive reminder of the neighborhood’s agricultural heritage. The Butler-Wallin House in a rare example of a farmhouse that represents a subset of second-generation Salt Lake County residents.
Commonly referred to as the “gentlemen” farmers, these were prosperous businessmen, who, like Robert Butler and Alvin G. Wallin, kept their in-town jobs while maintaining suburban farms for hobby, experimentation, and educational purposes. It is the only substantial Period Revival-style frame house in the area, and its beautiful architecture and lush landscaping made it a popular venue for weddings, receptions, and other social events during the historic period. The Butler-Wallin House and landscape contribute to the historic resources of its Salt Lake County neighborhood.
1045 East 4500 South in Salt Lake City, Utah
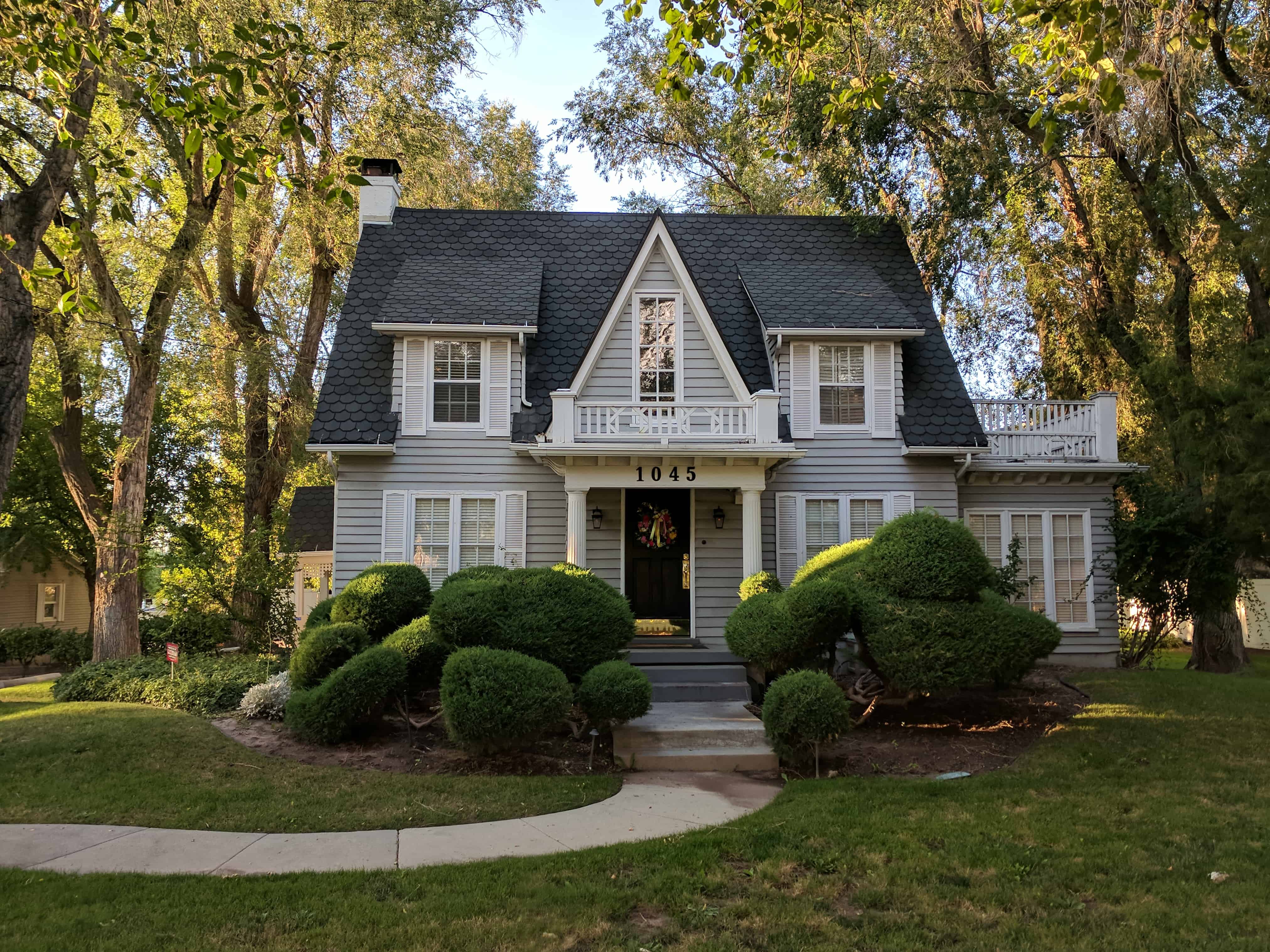
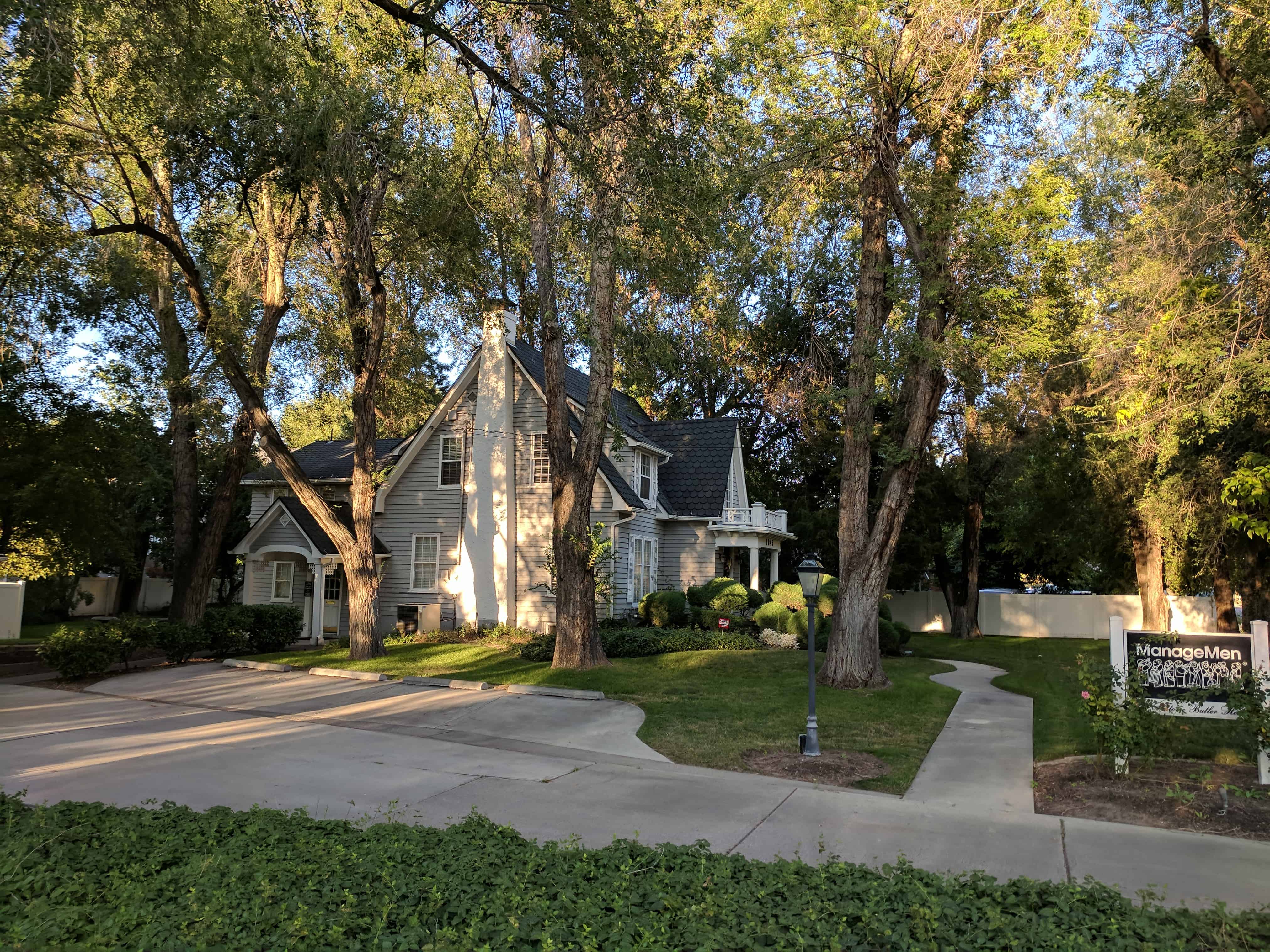

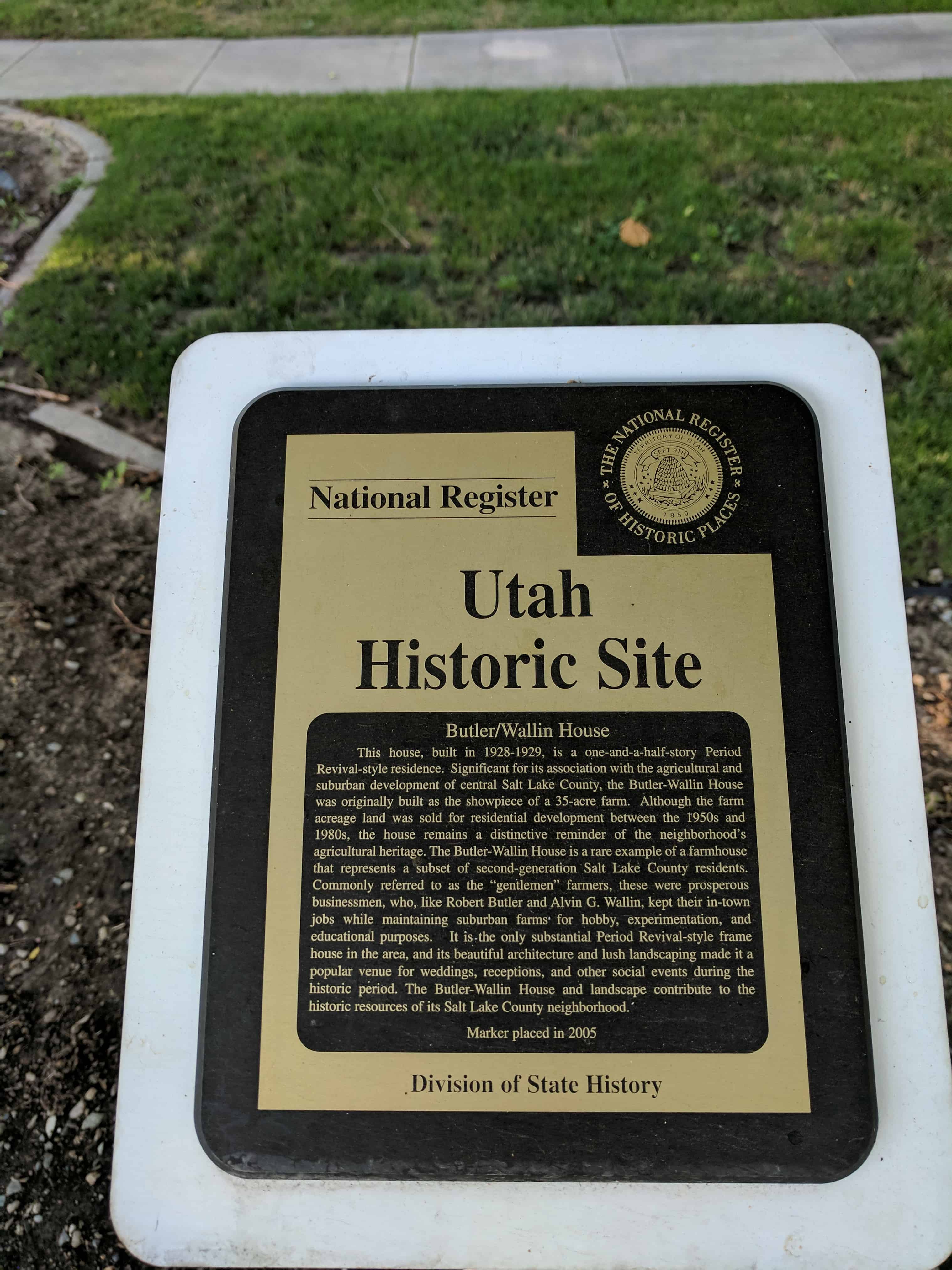
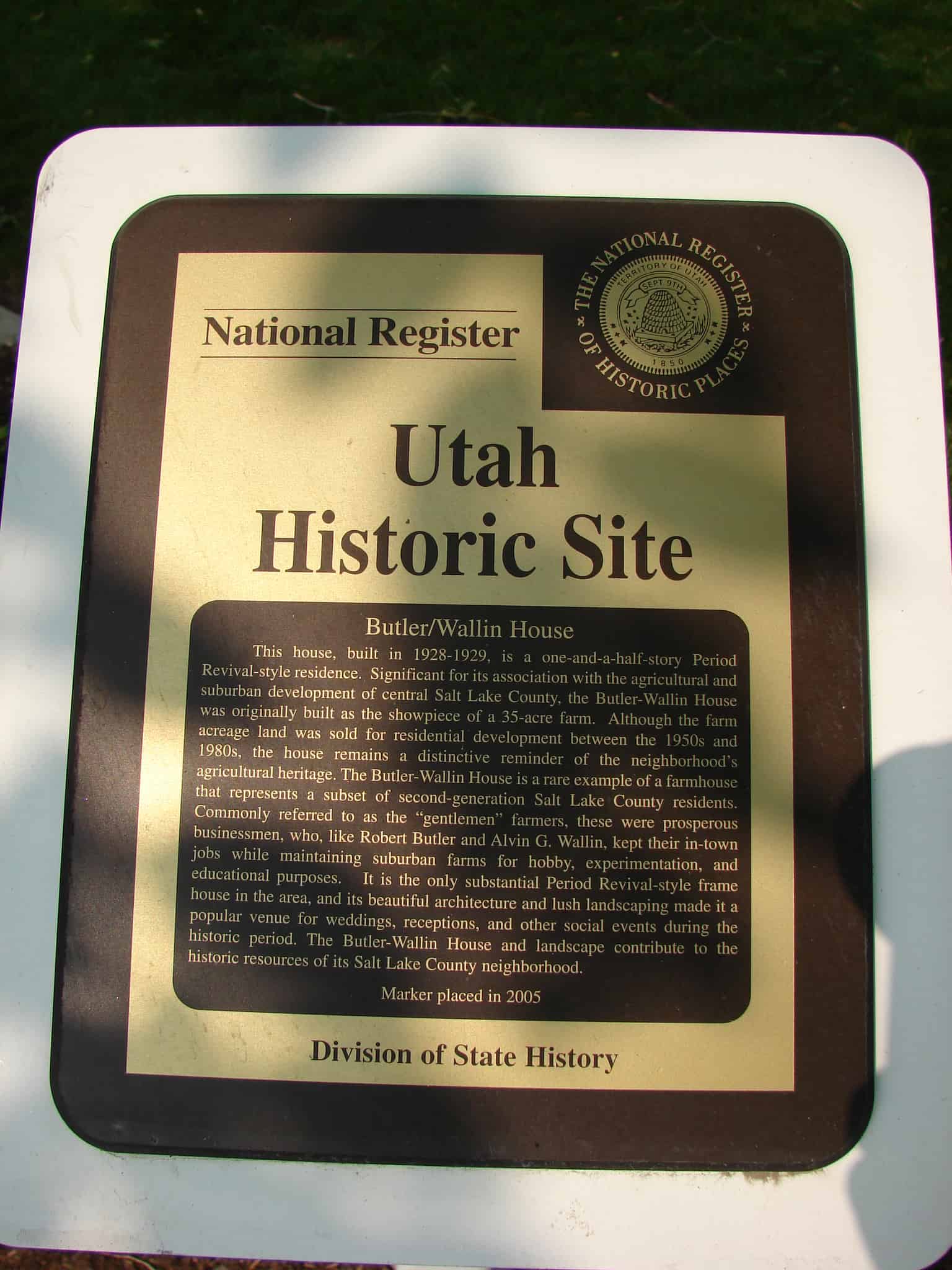

Pingback: Salt Lake City, Utah | JacobBarlow.com
Pingback: Historic Homes in Salt Lake City | JacobBarlow.com