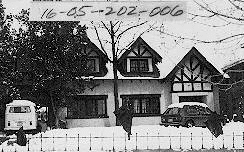Tags
Carriage Houses, Historic Buildings, Historic Homes, NRHP, Salt Lake City, Salt Lake County, utah
Built in 1908-10 by Patrick J. Moron as a carriage house, this structure was converted into a duplex in the 1930s. Moran operated his own contracting company known as P.J. Moron Contractor Inc., and became president of the Portland Cement Co. of Utah in 1918. He designed this one-and-one-half story building with Arts and Crafts and English Tudor stylistic features such as half-timbering, gabled dormers, stucco walls, exposed rafters, and casement windows.
This building was originally designed as a carriage house to accommodate four electric carriages or three automobiles. An underground gasoline tank provided fuel for the vehicles through a pump inside the south door. A large basement held a coal room and commercial-size furnace that heated the carriage house, the Moran family dwelling to the north, and the bungalow to the northeast, built for Moran’s mother-in-law. A bedroom over the porte cochere (archway) was used at one time by the chauffeur and his wife and, later a housekeeper. When ownership of the property changed c. 1936, the carriage house was remodeled for use as a duplex.
This home is located at 17-19 South 1100 East in Salt Lake City, Utah








Pingback: Patrick and Dolly Moran House | JacobBarlow.com