Tags
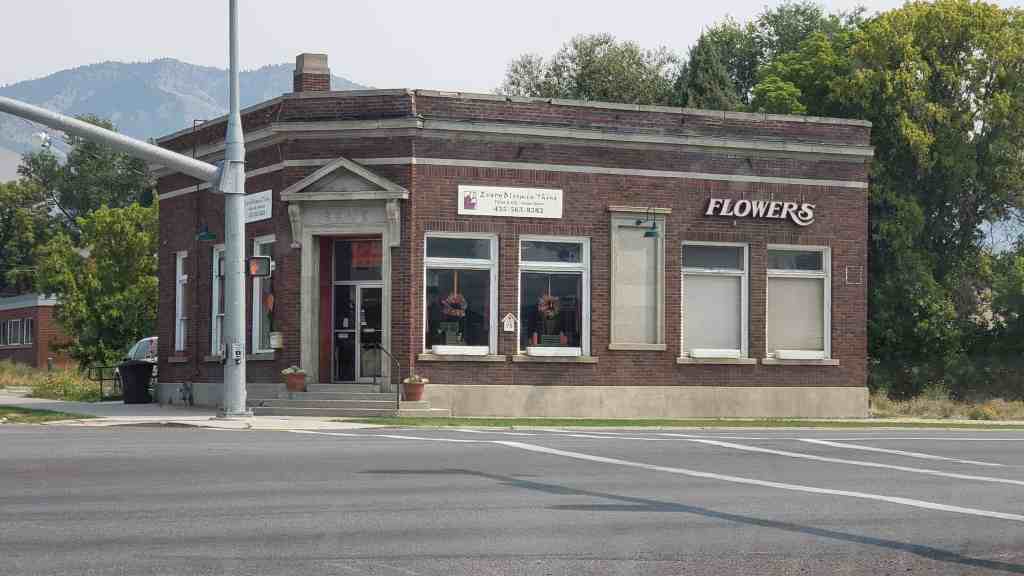
98 North Main Street in Smithfield, Utah
09 Saturday Mar 2024
Posted in Uncategorized
Tags

98 North Main Street in Smithfield, Utah
12 Sunday Nov 2023
Posted in Uncategorized

Progress Building / Bank of American Fork
Located at 33 East Main Street in American Fork, Utah
The text below is taken from the historic marker on the building:
This build, originally named the Progress Building, has housed prominent local businesses since the late 1800’s. The architect for the building was James H. Pulley.
In January of 1913 the People’s State Bank of American Fork was formed by local citizens with capitalization of $25,000. The bank was originally located immediately east of this site.
In the mid 1920’s the bank moved into this building. The bank shared the building with the United States Post Office until the Post Office moved out in 1951.
The building was remodeled on a number of occasions to meet the growing needs of the bank. Major remodels occurred when the bank expanded to the north, then later two spaces west, formerly occupied by Taylor Drug and the Mint Bar. The current configuration of the bank was completed in the 1990’s.
In August of 1963 the name of the bank was changed to the Bank of American Fork. In 1998 a holding company, People’s Utah Bancorp was formed, which owns 100% of the bank. The building is home to the corporate offices of People’s Utah Bancorp and the bank which now operates throughout the state of Utah. The bank is proud to serve the posterity of those early founders and the current citizens of out community.











22 Thursday Jun 2023
Posted in Uncategorized
30 Tuesday May 2023
Posted in Uncategorized
Tags
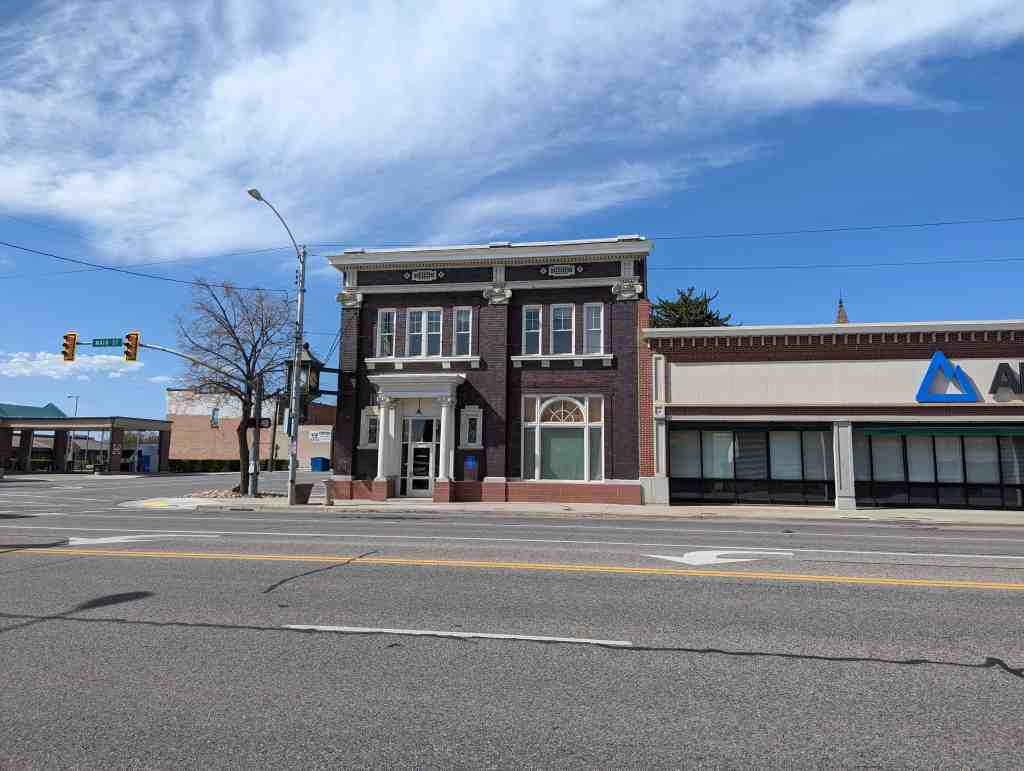
Bank of American Fork
This building was constructed in 1905 on the northeast corner of the main intersection in the heart of American Fork’s commercial district to house a bank established by Gay Lombard in July of 1891. This, the Bank of American Fork was the town’s first full-service professional bank. It operated here until the mid-1930’s when it was taken over and dissolved by the consolidated holding company only only to be later re-established in another location. The building here has since served as a retail store and office building.
Neo-Classical in style, the construction is of iron oxide bricks with wood columns, ionic and composite capitals, arches with limestone keystones, entablature, sills, brackets and extensive ornamental pressed metal trim. The original Bank of American Fork building here has retained most of its original fabric and is significant example of historic commercial architecture. Its presence along Main Street recalls the economic vitality of the early twentieth century.
Located at 1 East Main Street in American Fork, Utah
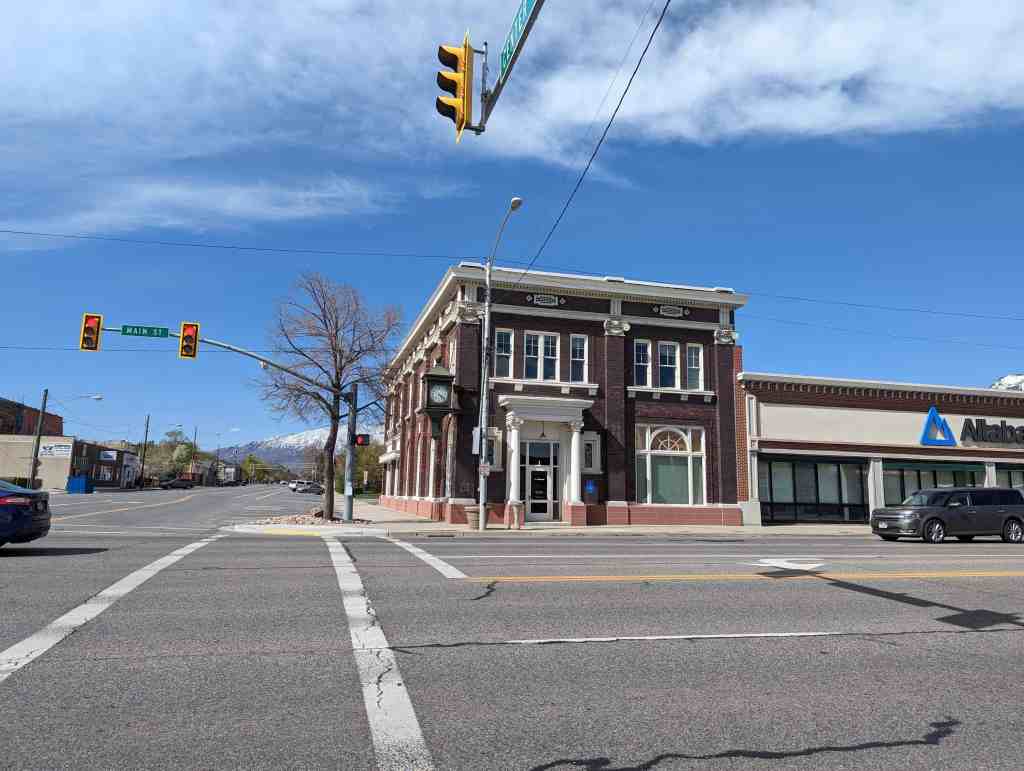


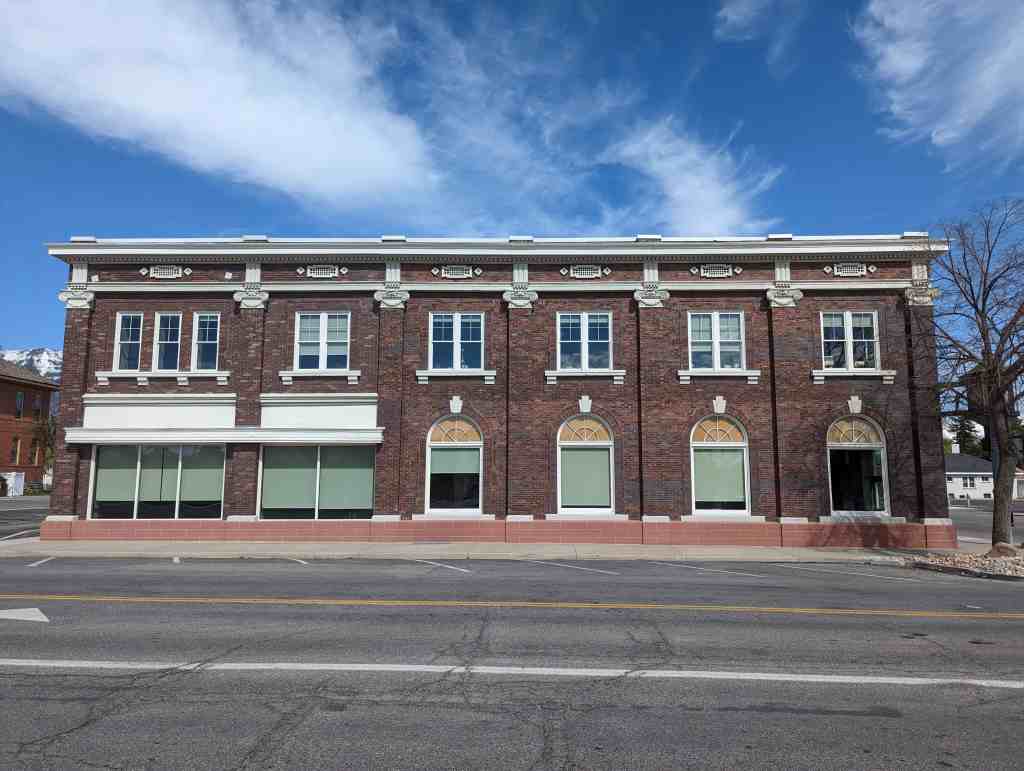



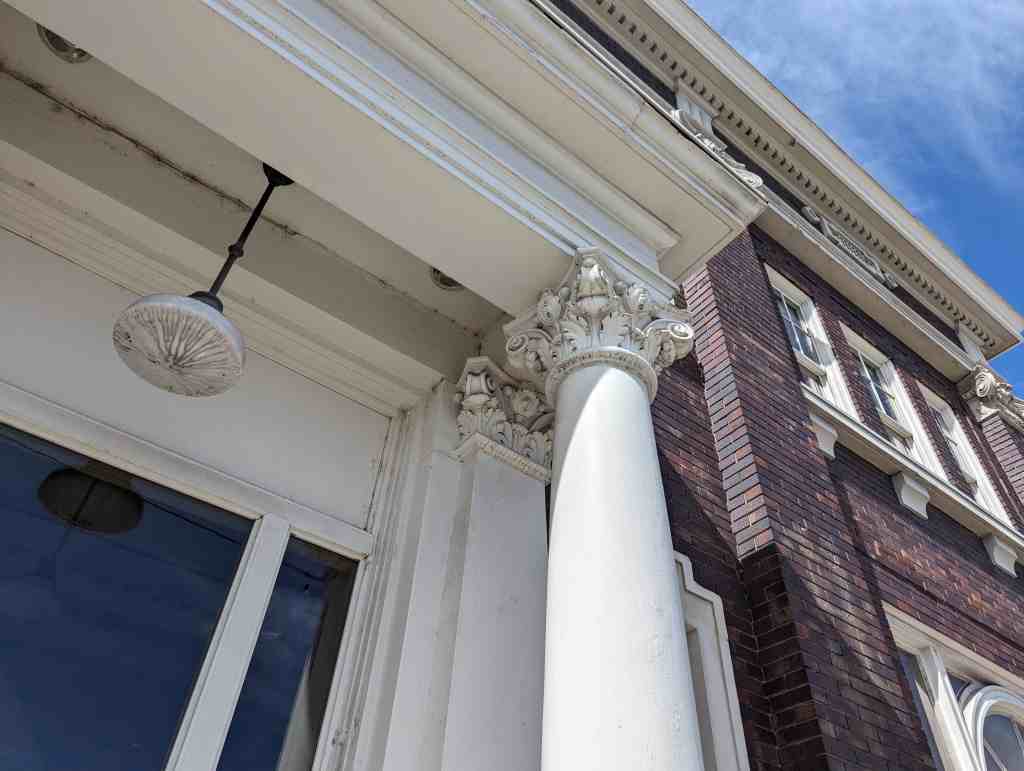









30 Thursday Jun 2022
Posted in Uncategorized
Tags

How Far Would You Carry a Brick for Seven Cents
The prominent building located diagonally from you is the Zions First National Bank, originally, the Bank of Vernal. Did you know that this building was shipped to Vernal through the US Post Office brick by brick?
All of the decorative brick, 5,000 packages weighing 50 pounds each, were sent from Salt Lake City, Utah, by parcel post because it was half the rate of normal freight.
Today, Salt Lake City is only 3 hours away by automobile. In 1916, it took approximately 4 days to receive a parcel post shipment. The brick first had to travel 309 miles by the Denver and Rio Grande Western Railway to Mack, Colorado. It was then transferred onto the narrow gauge railroad of the Uintah Railway. From Mack, it climbed 63 miles north, up the steepest railroad grade in North America into the desert mining town of Watson. From here, the brick was loaded onto 17 six-horse wagons for the 2-day and 60 mile ride through Devil’s Playground and over the Alhandra River Ferry to Vernal.
Imagine, all of that work for only seven cents postage per brick!
This is #16 of the 21 stop history walking tour in downtown Vernal, Utah. See the other stops on this page:
This marker is located at 80 North Vernal Avenue. in Vernal, Utah and is about the Bank of Vernal across the intersection at 3 W Main in Vernal, Utah.
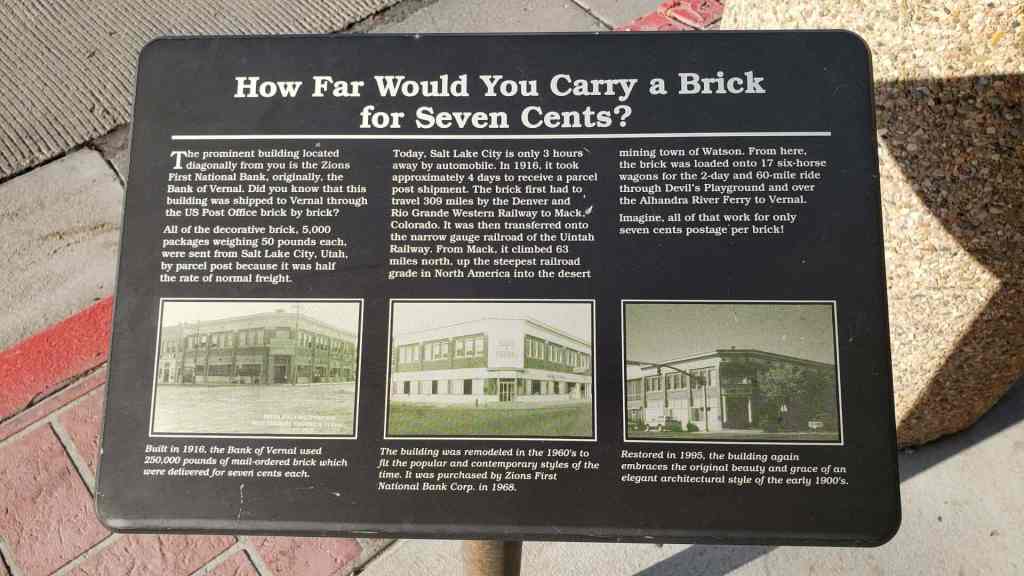
Related:



26 Sunday Jun 2022
Posted in Uncategorized
Tags
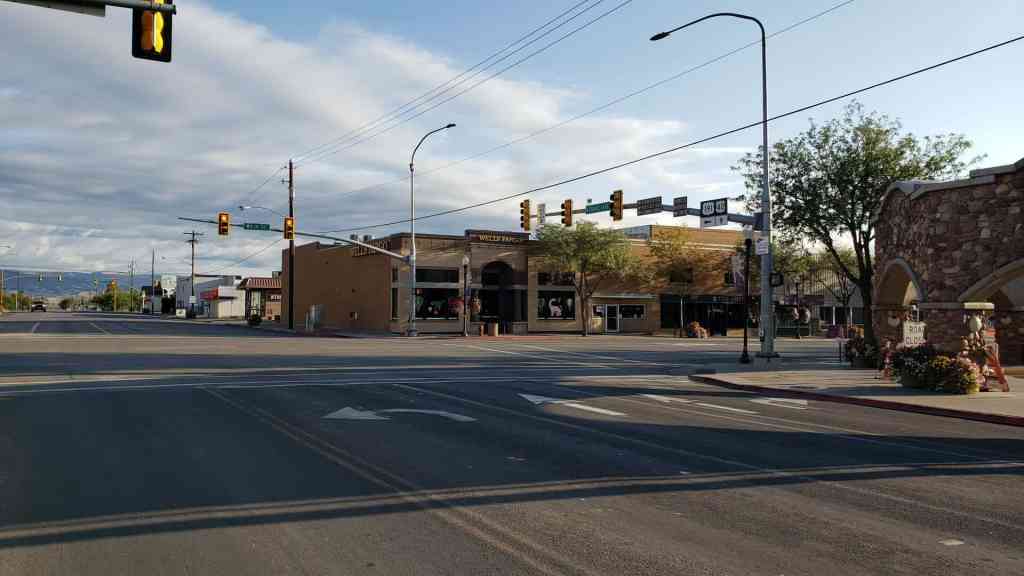
Do Religion and Money Mix? A Tale of Two Banks
Diagonally across the street is the First Security Bank building. When it first opened on August 10, 1910, it was called the Uintah State Bank. The local Mormon population did not like the loan policies of the Catholic-managed Bank of Vernal, which is directly behind you. After much discussion, their general dissatisfaction resulted in the establishment of a rival bank. Mormon S. R. Bennion became the President of the Uintah State Bank.
The Uintah State Bank prospered, despite depression and wars. Following are notes taken from their board meeting of January 1937: “Lambs were sold at from three cents to nine cents per pound and cattle sold as high as fourteen cents per pound during July and August. Feed was plentiful and cheap, hay selling for five dollars and seven dollars per ton and grain for one cent per pound.”
Shortly after the bank opened, the Vogue Theater (right photo) was built. It was the community center for current news reels and a way for Vernal to see what was happening in world. A ticket cost twelve cents. Unbeknown to the building owners, the janitor operated an alcoholic still in the basement.

This is #4 of the 21 stop history walking tour in downtown Vernal, Utah. See the other stops on this page:
This marker is located at 3 West Main Street in Vernal, Utah and is about the building across the intersection at 3 East Main Street.
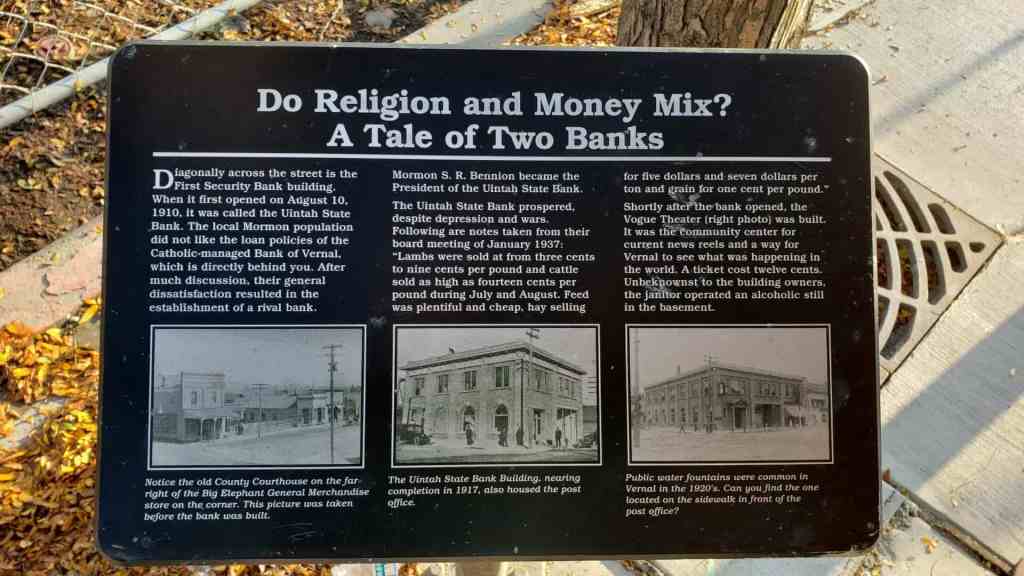



12 Saturday Mar 2022
Posted in Uncategorized
The First National Bank of Layton, built in phases between 1905 and 1945, is a one-part commercial block in the Victorian Eclectic style. The bank building is significant under Criteria A arid C for its association with the development of Layton, and for its association with Davis County’s most prominent and prolific architect at the turn of the century, William Allen. In 1905, the First National Bank was the third bank to be established in Davis County and during 2005 celebrated its centennial as the oldest continually operating business in Layton. For a century, the bank has been an integral part of the Layton City and Davis County economies. The bank building includes a 1915-1916 expansion, which provided office space for the Layton Sugar Company, the area’s largest employer at the time. During the 1940s, the bank building expanded again mainly due to the rise in population associated with the development of Hill Air Force Base (Hill Field). Between 1905 and 1916, the bank building was designed, constructed and expanded by Davis County’s most respected architect, William Allen. William Allen began his career as a brick mason and ended it as a contractor and self-taught architect. He was among the first architects licensed by the State of Utah, and the only licensed architect in Davis County for many years. Of Allen’s over one-hundred documented works, six are listed on the National Register of Historic Places and another is pending. The First National Bank of Layton is a contributing historic resource in Layton, Utah.
Located at 50 West Gentile Street in Layton, Utah and added to the National Historic Register (#06000232) April 5, 2006.
Layton, Davis County’s largest city, was originally an outgrowth of Kaysville, a Mormon pioneer town first settled in 1854. By 1886, a separate precinct and post office were located in a small business center north of Kaysville. The community was named Layton, for Christopher Layton, a prominent early settler of the area. In 1902, the community of Layton legally severed the ties with Kaysville and became an unincorporated area. With a population of 500, Layton was incorporated as a third-class town in 1920. In 1950, after a decade-long boom period which accompanied the development Hill Air Force Base, the population reached 3,456 and Layton was declared a third-class city.
Layton’s historic business district is clustered near the intersection of Gentile Street and Main Street, which for many years paralleled the track of the original Utah Central Railroad (the tracks were removed in 1953). The Layton business district was also serviced by the Oregon Short Line (later Union Pacific, 1912-present) on the west side of town and the Bamberger Electric Railway (1906-1952, later obliterated by Interstate 15) east of the commercial district. At the beginning of the twentieth century, Layton’s business district included two general stores, a meat market, saloon, coal dealer, blacksmith shop, barber shop, hotel, and the Layton Milling and Elevator Company, which in 1903 shipped more flour than any other Utah mill. Through the first half of the twentieth century, the economy was predominantly agricultural. The most important cash crops were alfalfa, grain, onions, and potatoes. A cannery was built to process tomatoes and peas, and a factory was established in 1915 to process sugar beets. The business district was the support and shipping center for products of Layton fanners.
The First National Bank of Layton was established in 1905. At the time it was only the third bank in Davis County, and one of only two national banks that were established that year. The Layton Bank was established during a period of banking expansion that followed the depression years of the mid-1890s. The bank required a $20,000 minimum of capital in order to comply with Utah’s 1888 Banking Act. The original thirty-nine stockholders raised $25,000 (250 shares of $100). Most of the stockholders lived in Layton with a few living in the nearby communities of Ogden, Kaysville, Plain City and Syracuse. Among the stockholders were several prominent members of the Ellison family, whose descendants own the original bank building. The first officers of the bank were James Pingree, President; E. P. (Ephraim Peter) Ellison, Vice-President; Rufus Adams, Vice President; James E. Ellison, Cashier; and Laurence E. Ellison, Assistant Cashier.
The bank officials selected Kaysville architect, William Allen, to draw up plans for the new bank building. William Allen had designed E. P. Ellison’s Farmers Union store in 1892. The bank was built on land across the street from the store at the corner of Main and Gentile Streets. The land was originally patented to Thomas Sandall in 1875, but was not purchased by the bank until 1911. The one-story brick building first opened its doors for business on May 15, 1905. On October 20 and 21, 1906, an east wind blew through northern Davis County causing hundreds of thousands of dollars in property damage. Among the casualties of the disaster was the Layton Bank Building, which was “completely destroyed roof and walls.” An examination of the building concluded that the “violent wind blew in the bank’s east window, creating intense internal air pressure, which caused the front brick wall to explode onto Gentile Street.”
The bank moved its operations temporarily to the Farmers Union Store, while William Allen redesigned the bank. Though the disaster had occurred just eighteen months after the bank’s opening, the board of directors was determined to persevere. The Davis County Clipper reported on the first annual meeting after the windstorm stating “No quarterly dividend was declared, probably, it had been paid to the east wind that blew the bank building down. It is thought that it will probably take another quarterly dividend to pay for the damage done by the wind.” Another article in the Davis County Clipper described the construction enhancements of the new building: “The Layton bank which is being rebuilt is as strong physically as the Bank of England is financially. Iron anchors, several feet long, were placed in the walls and other irons were put between the courses of brick in such a way as to hold the building together.”
The bank moved from the store back into the new building in the spring of 1907. In October of that year, two burglars broke into the bank vault, but were unable to open the safe where the money was kept. A second attempt in May 1910 was also unsuccessful. By that time, the Layton Bank had a time-locked safe. Frustrated in their attempt, the two thieves locked cashier, Laurence Ellison and night-watchman, Hyrum Evans, in the vault. Ellison and Evans managed to escape and the would-be robbers were apprehended. Laurence Ellison, who had been promoted to Cashier after his brother James left, was the bank’s lone employee, until he was joined by Vird Cook in 1913. Vird Cook, who was nineteen at the time, spent the next forty-six years working in the bank. By 1914, the assets of the bank had grown to $187, 907. During its first decade, the Layton Bank’s stockholders and customers included most of the business owners and farmers of Layton.
Agriculture had been the economic base of Layton since the pioneer era, but by the 1890s many farmers were
beginning to specialize. In particular, the sugar beet was an important cash crop in northern Davis County, with many thousands of tons of sugar beets shipped to sugar plants in Lehi, Utah, and later Ogden, Utah. In 1913, Kaysville-Layton area farmers and businessmen organized the Layton Sugar Company in 1913. The company was incorporated in 1915, with E. P. Ellison as one of the founders. By the fall of 1915, the Dyer Construction Company had completed a $500,000 sugar plant on a forty-eight-acre site near the Denver & Rio Grande tracks in west Layton. The first year the plant processed 25,000 tons of beets from farms in Kaysville and Layton. In the next two years, the output doubled. The factory employed approximately 300 men working round-the-clock shifts. James E. Ellison served as manager and president of the company.
On August 25, 1915, the minutes of the First National Bank of Layton record that a committee was organized to “investigate the feasibility of remodeling the bank building and making an addition thereto to be rented to the Layton Sugar Company.” In September, the bank board approved plans for the addition and a charge of $60 per month rent to be paid by the Layton Sugar Company. William Allen was again chosen as architect for the addition and remodeling. The Davis County Clipper reported that expanded bank would have several objectives: “to furnish a larger home for the bank, provide offices for the sugar company as well as for professional men, etc.” 10 The newspaper continued to monitor the progress of the building. According to one report the contractors, Hyde and Sheffield, “have employed all the bricklayers in Davis County that they could get and some few from the outside” for the bank building and another project. As the construction neared completion in January 1916, the Clipper published the following glowing report: “The brickwork on the First National Bank addition is completed and the new metal cornice is in place. The metal cornice was placed on the old building so as to make it harmonize perfectly with the new. The cement trimming about the door and windows gives it a massive and attractive appearance. The mason work has also been done with skill. The
building is certainly a credit to Architect Allen.”
The Layton Bank weathered difficult times through the 1920s, including a successful robbery in 1920 in which the robbers made off with several thousand dollars in war bonds. In 1924, the bank installed the security alarm box still extant on the south elevation. Utah experienced several years of depression even before the stock market crash of 1929. However, the First National Bank of Layton thrived, most likely because it had several large depositors, including the sugar company and the Davis and Weber Counties Canal Companies, in addition to its community customers. The bank hired several bookkeepers, including its first women employees, Beth Green and Norma Underwood. In 1922, the Kaysville Weekly Reflex printed this description of the bank’s operations: “The bank does a business extending over the state of Utah and into Nevada and Canada, where Layton people have large interests” 13 In the 1930s, the old system of banks issuing currency was abandoned, and today the few surviving First National Bank of Layton notes are held by collectors. The 1939 remodeling of the bank’s interior utilized the popular Art Deco style of the period. That same year, the decision to build an air depot near Ogden would greatly impact the economy of Layton.
The bulk of the Hill Field base was within Davis County with Layton as the closest established community to the base’s main gate. The base was operational by November 1940, and even before the United States’ entrance into World War II, the economy of Layton was booming. Although the bank benefited from proximity of the base; with so many employed in war-related services, the bank had difficulty finding employees. The Layton Bank even changed its hours to accommodate paydays for Hill Field employees. In 1941, Laurence E. Ellison was elected president of the Utah Bankers’ Association. The bank began planning to expand its facilities and build a new vault in 1944, but wartime shortages of materials postponed the project. Though the exterior of the expansion was almost complete in October 1945, the interior work was not completed until 1946. The addition and remodeling included a new bank vault, new safe deposit boxes, a paneled boardroom, kitchenette and restrooms. The addition also doubled the size of the sugar company offices. When the Layton Sugar Company went out of business in 1959, and the bank operations took over the entire building.
In the post World War II years, the First National Bank of Layton became an even more integral part of the economic community. The bank was one of the first in Davis County to offer loans guaranteed under the G.I. Bill. Many important businesses were started with loans from the Layton Bank. One example was Rufus C. Willey of Syracuse, who was a bank customer and founder of the R.C. Willey Company, today Utah’s largest furniture and appliance retailer. Through the 1950s, 1960s and 1970s, the bank continued to upgrade and modernize. A night depository box was first installed in 1954. The glass vestibule was installed in the 1970s. In 1981, the bank moved across the street to the restored Farmers Union Building, where it currently conducts business. During the move, the marble teller stations and the vault were also moved. The L.E. Ellison Family Company purchased the building in 1985. In the 1980s and 1990s, the building was used for a variety of businesses including a print shop, coffee house, computer store, bridal & photography, beauty salon, and most recently, a jewelry store. The building has been vacant since 2003.
The First National Bank of Layton, built in four phases between 1905 and 1945, is a one-part commercial block, located at 50 West Gentile Street in Layton, Utah. The building is brick masonry with stone and concrete foundations. The current roof is flat and built-up. The original bank building, a one-part Victorian-style commercial block with an angled entrance, was constructed in 1905. In October 1906, the building was partially destroyed by a windstorm. Between 1906 and 1907, the bank building was rebuilt using the surviving stone foundation and two brick walls. Most of the Victorian elements of the 1905 building were replicated during the 1906-1907 reconstruction, but the parapet was built higher and other modifications were made. In 1915, the bank building was expanded to the east and a new entrance was built flush with the south elevation and featured stylized classical elements. In 1945, the building was expanded to the east and in the rear, creating a wedge-shaped east elevation that followed the line of Layton’s Main Street. The interior of the bank has been remodeled several times, with the extant finishes dating from 1939 to the 1980s. The bank building has been vacant since 2003.
The original 1905 building measured approximately forty-three by twenty-two feet. The longest elevation faced south onto Gentile Street with the shorter end on Main Street. The main entrance was angled and faced southeast toward the intersection. 1 The foundation was rock-faced sandstone. The face brick was laid in a stretcher bond. There was a corbelled brick base with a sandstone stringcourse, which also served as the sill. Historic photographs show the south elevation divided into two bays by brick pilasters. Each bay featured a large plate-glass window with several courses of segmental-arched rowlock brick. A decorative stringcourse highlighted the arched windows. A similar bay was on the east elevation. The angled entrance featured stone steps, double wood-sash doors, with transoms and a segmental-arched hood. Above the fenestration were three corbelled brick courses and a brick parapet with a metal cornice. A decorative block with the date “1905” was above the entrance. The west elevation had a small window near the south end (now filled-in), but otherwise the west and north elevations were blank. On October 20-21,1906, a windstorm blew in the east window creating a vacuum, which caused the roof to collapse and the south elevation to explode. Between late 1906 and 1907, the bank building was rebuilt using the original foundation and surviving north and west walls. The
rebuilt structure was similar in design to the original, but featured a much higher and stronger parapet. The new parapet was completely brick and featured a dog-tooth course above the original corbelling. The brick masonry
was reinforced with iron bars and anchors. The sloped roof was reinforced as well.
Between 1915 and 1916, an L-shaped addition was constructed effectively expanding the building twenty feet to the north and twenty-five feet to the east. The addition created a south facing entrance and an extra bay to the east. The addition was designed by the same architect-builder as the original building, and the brickwork is nearly identical. The main difference between the old and new bays is the use of concrete for the foundation and sills, rather than stone, and vents in the dogtooth course. The new steps are also concrete. The new entrance features a slightly projecting surround of cast concrete. The flanking pilasters were banded, as were a dividing mullion and pilasters (with capitals) in the slightly recessed double doors (the mullion was removed in the 1970s). Above the arched opening is a cast concrete panel with the words “First National Bank.” These elements give the building’s entrance a stylized classical appearance. The brick parapet was also enlarged in 1915-1916, and with accent block appeared as a classical balustrade. The date “1905” is in a block above the main entrance.
The building was expanded again in 1945-1946. During this phase the east elevation was demolished and the façade was expanded by another bay, which replicated the 1915-1916 addition. A similar, but smaller bay faces east. The remainder of the east elevation addition angles to the northwest along the line of Main Street. The angled wall is constructed of brick on a concrete foundation and features a geometric design of corbelled brickwork. The parapet is plain and has been used as a signboard. There is a simple metal coping along the parapet. The brickwork for the north elevation addition is similar. There are windows (now filled with glass block, date unknown) in the north and west corners of the building, but no other openings. The different building phases are best discerned on the west elevation where the joints between additions are visible. There is a double-door service entrance in the center of the west elevation (probably 1980s). Other modifications to the exterior include the installation of an interior alarm box (circa 1924, south elevation), exterior paint (white in the 1960s and currently tan with darker tan and gold accents), and the removal of the double entrance doors to provide a single glass door into a vestibule (circa 1970s).
The interior of the building has been remodeled several times. The original 1906-1907 interior featured a marble lobby with a pressed-tin ceiling. The vault was built out in the northwest corner. During the 1915-1916 expansion the lobby was not altered but additional vault and office space was added to the rear. The addition included office space for the local sugar company to the east, which had its own vault. In 1939, a major interior remodeling included the removal of the original ceiling and a change to the teller cages. The 1939 interior remodeling had some elements of the Art Deco-style. 2 Further remodeling accompanied the 1945-1946 addition. The banking space was expanded to include the 1915-1916 spaces and the vault was moved to the rear. Decorative plaster work was added to the ceiling and walls of the main banking space (extant). The rear addition included an upper-story accessed by a central closed stair. The rear addition has three rooms (currently finishes from the 1980s) and parts of the 1915-1916 building exterior are visible on the south walls. On the main floor, a wood-paneled board room was installed (extant although slightly damaged). In the northwest corner a kitchenette and restrooms were installed (extant). The glass vestibule was installed in the 1970s and a night depository box was added. There is a wall-mounted safe near the vestibule (date unknown, possibly 1980s). The marble teller counter and the vault doors were relocated to the Farmers’ Union Building (listed on the National Register in November 1978) across the street when the bank moved its operations there in 1981. In the bank area, many of 1939-1946 features and finishes have survived. To the east, where the offices were located, most of the current interior finishes date from the 1980s after the bank moved out.
The First National Bank of Layton sits on a wedge-shaped parcel of 0.1779 acres. It is located at the angled corner of Main Street and Gentile Street. There is a sidewalk and planters on Gentile Street, but only a sidewalk on Main Street. A narrow pedestrian alley is located between the bank and the historic building to the west.
There is a small asphalt parking area in the rear (against the north elevation). The bank is one of several historic buildings located in downtown Layton, but most, with the exception of the Farmers Union Building and one general store, have been altered. The First National Bank is in good condition and contributes to the historic resources of Layton, Utah.
25 Friday Feb 2022
Posted in Uncategorized
Tags
1890s, Banks, Davis County, General Stores, Historic Buildings, Layton, Mercantile Buildings, NRHP, Post Offices, utah, Victorian
Farmer’s Union Building
The Farmer’s Union is significant for housing the Farmer’s Union Mercantile Institution, the first commercial enterprise in Layton, Utah. The building was the first prominent business structure erected in Layton and served as the community’s primary meeting hall, social center and recreational facility. The building played an important role in Layton’s successful attempt to become independent of nearby Kaysville, Utah. The Farmer’s Union is also important for its close association with the lives of leading business, civic and religious figures of early Layton, including Ephraim P. Ellison, Christopher Layton and George Washington Adams.
12 S Main Street in Layton, Utah – Added to the National Historic Register (#78002656) November 30, 1978.
Layton, Utah was founded in 1850 by William Kay, Edwards Phillips, John Green and Elias Adams, converts to the Mormon Church. Located along creeks in a popular trapping and grazing area, the small settlement grew slowly and was for many years considered part of a larger nearby community named Kaysville. As the settlement assumed an identity as an independent community it attempted to separate itself from Kaysville and become an incorporated town. Kaysville leaders were unwilling to approve the incorporation, however, on the premise that a severe loss of tax revenue would result. Determined to demonstrate that the unnamed settlement justified independent status, area leaders, lead by Ephraim P. Ellison, attempted to establish a bona fide business district and challenge the right of Kaysville to impose taxes on it. A small one-story frame building belonging to Christopher Layton was moved from Kaysville to the site of the present Farmer’s Union and the commercial district had its beginning. The relocated building housed the Farmer’s Union, an organization established in 1882 as the Kaysville Farmer’s Union. As E.P. Ellison, who was superintendent of the store and Christopher Layton, the building’s owner, were both part of the faction opposed to paying taxes to Kaysville, the name Kaysville was dropped from the store’s name. The new town was named Layton and pushed for incorporation. As a final measure to insure the independence of Layton as a town entity, Ellison, Layton and others combined their capital and in 1890 had constructed an impressive two-story, Victorian-styled store of brick and stone with metal trim. This building which was expanded in size in the late 1890’s and again in 1930, housed the growing Farmer’s Union institution. The building, besides functioning as a store, was the headquarters of the group responsible for the movement to organize a new town. In addition, the store played an important role in the 1891 Utah Supreme Court case of Ellison versus Lindford in which Chief Justice Charles S. Zane ruled that property of E. P. Ellison which had been confiscated and sold for tax purposes in 1889 had been done illegally in that the “little place called ‘Layton’ in a country road leading to the city (of Kaysville) proper” was too far from Kaysville to receive any benefit from taxes levied. On the same day as the court decision, Feb. 4, 1891, Layton became an incorporated city.
The Farmer’s Union continued to play a significant role in the burgeoning community of Layton. Its major tenant, the Farmer’s Union of Layton, was incorporated in 1909 and functioned as a general store, bank, and post office. The upper floor was used as a public hall and community center. For many years, regular weekly dances with a live orchestra were held there. Church events, basketball games, political meetings, club parties and promotional events by traveling salesmen were among the varied uses of the second story hall. As the building expanded to the north and other meeting places became available in town, the second floor was converted to residential apartments which are still extant. The Farmer’s Union business was dissolved in 1956. After which the building was used by various retail establishments. At present, the building is vacant and awaits restoration by its owner, the First National Bank of Layton.
The Farmer’s Union is significant for its close association with the lives of many of Layton’s early town leaders. Ephraim P. Ellison, its manager, president, and biggest stockholder, maintained his office in the building. He was the chief organizer and president of the Davis and Weber Counties Canal Co. which made possible the agricultural development of that area. Ellison was the major figure in the Layton Milling Co, First National Bank of Layton, Layton Sugar Co., Ellison Ranching Co., and Ellison Milling and Elevator Co. He also served as president, director or manager of the following: Clearfield State Bank, Pingree National Bank, Deseret National Bank, Knight Sugar Co., Beneficial Life Insurance Co., Amalgamated Sugar Co., Western Ore and Purchasing Co., Utah Ore Sampling Co., Weber River Water Users Association, Ogden Sugar Factory, Knight Woolen Mills and several others. Ellison was involved with mining magnate Jesse Knight in many enterprises, was a financial counselor to the Mormon Church and served his church in numerous leadership capacities.
Christopher Layton, another prominent figure in the development of Layton and the Farmer’s Union had served in the Mormon Battalion and helped colonize Cardon Valley before settling near Kays Creek in 1858. A shrewd businessman, Layton became a successful ranger, farmer and miller and sat on the first territorial legislature. In 1862 he became the first Mormon bishop in Kaysville. A popular colonizer, Layton was sent by his church leaders to establish settlements in remote parts of Utah and Arizona. Cities were named after him in both states. Layton was a director of Zion’s Cooperative Mercantile Institution (Z.C.M.I.) and like Ellison, directed and owned stock in many corporations. A polygamist with ten wives, one of his interesting enterprises was a steamship line which he operated on the Great Salt Lake.
George Washington Adams, Elias Adams, Jr., John Ellison, Thomas W. Hodson, Joseph Samuel Adams, William N. Nalder, Richard Felling and Alexander Dawson were other important citizens who were closely associated with the Farmer’s Union.
The Farmer’s Union was built in three sections, the first being erected in 1890, the second shortly thereafter, and the third in 1930. As originally built, the Farmer’s Union was a two-story store located slightly south of the southwest corner of Gentile Street and the old State Road, Layton’s primary downtown intersection. The building had a pent corner which faced the center of the intersection. It featured decorative stone, brick and woodwork and a scrolled pediment with the inscription: “Farmer’s Union, Established A.D. 1882.” The pent corner and pediment were removed when the 1930 addition was built. Also removed at that time were other Victorian ornamental elements belonging to the earlier two sections of the building. These included a coffered metal parapet wall, cornice, pinnacles with spiraled balls, and a paneled wooden bulwark. The original leaded glass transom windows and ornamental cornice grill have been concealed but are apparently intact.
Excellent documentation exists to substantiate the original appearance of the Farmer’s Union, including the architect’s original working drawings and early photographs. Structurally, the building has a brick superstructure with walls four bricks wide. The foundation walls are stone. The floors consists of standard wooden joists supported at midspan by a built-up girder over wooden posts. The roof is made of wooden trusses which are anchored into the masonry side
walls by metal rods and plates. The simple load-bearing, post-and-beam structural system was also employed in the two subsequent additions. As the building grew, care was exercised to match floor and ceiling heights. The plans of architects Anderson and Young for the final addition in 1929 called for the retention and duplication of all original decorative elements. A revised set of plans in 1930, however, eliminated the historical ornamentation, whether for reasons of economy due to the Depression, or “streamlining” to be in step with modern architectural trends, is not recorded.
In its present appearance, the Farmer’s Union, is a white painted brick building, two stories in height and is roughly square in plan. The building has two “front” elevations, the east and north, both of which have new fenestration along
the bottom floor but are fairly intact, except for the loss of the cornice, along the second floor. The east elevation features pairs of one-over-one windows within segmentally arched bays. Original wooden columns with Corinthian capitals adorn the center mullions of the older windows. They also feature foliated scrollwork in the arch panel. The window bays are set in planes which appear to be recessed because of pilasters which separate the bays. The north elevation is similar to the east with the exception that the windows are smaller and are contained within square bays. The “interior of the Farmer’s Union retains much of historic appearance. A small balcony has been added on the first floor level to increase floor space.
William Allen, the only architect practicing in the county at the time, designed the Farmer’s Union and its first addition. Alien, who became an architect in the 1870’s after taking a correspondence course, was responsible for designing most of the county’s landmarks until well after 1900. His better known works include: the Davis County Courthouse, Barnes Bank, West Layton Ward Church, Presbyterian Church, and Governor Henry Blood’s residence.
10 Thursday Feb 2022
Posted in Uncategorized
Tags
04 Friday Feb 2022
Posted in Uncategorized
Tags