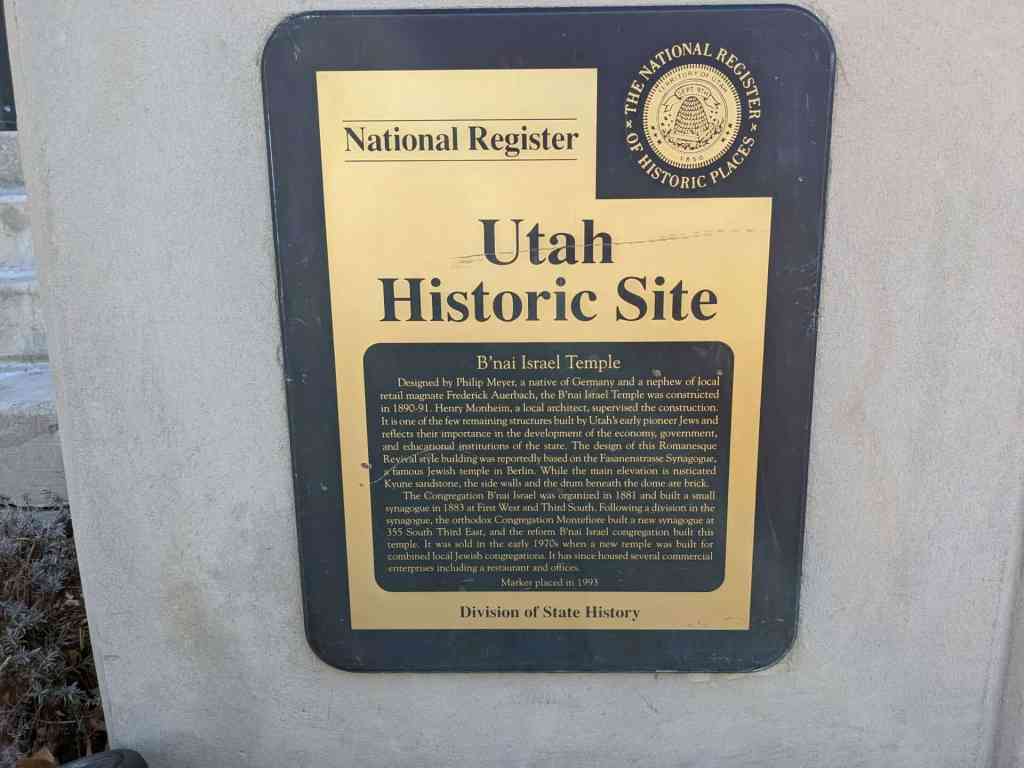Tags
Lindon Utah Temple
25 Monday Dec 2023
Posted in Uncategorized
25 Monday Dec 2023
Posted in Uncategorized
Tags
04 Tuesday Jul 2023
Posted in Uncategorized
Tags
27 Wednesday Jul 2022
Posted in Uncategorized
Tags
17 Sunday Jul 2022
Posted in Uncategorized
03 Sunday Jul 2022
Posted in Uncategorized
Tags
06 Monday Jun 2022
Posted in Uncategorized
Tags
B'nai, Historic Churches, Israel, Jewish, NRHP, Salt Lake City, Salt Lake County, Temples, utah

B’nai Israel Temple
Designed by Philip Meyer, a native of Germany and a nephew of local retail magnate Frederick Auerbach, the B’nai Israel Temple was constructed in 1890-91. Henry Monheim, a local architect, supervised the construction. It is one of the few remaining structures built by Utah’s early pioneer Jews and reflects their importance in the development of the economy, government, and educational institutions of the state. The design of this Romanesque Revival style building was reportedly based on the Fasanenstrasse Synagogue, a famous Jewish temple in Berlin. While the main elevation is rusticated Kyune sandstone, the side walls and the drum beneath the dome are brick.
The Congregation B’nai Israel was organized in 1881 and built a small synagogue in 1883 at First West and Third South. Following a division in the synagogue, the orthodox Congregation Montefiore built a new synagogue at 355 South Third East, and the reform B’nai Israel congregation built this temple. It was sold in the early 1970’s when a new temple was built for combined local Jewish congregations. It has since housed several commercial enterprises including a restaurant and offices.
Located at 249 South 400 East in Salt Lake City, Utah








27 Monday Sep 2021
Posted in Uncategorized
The Vernal Utah Temple of The Church of Jesus Christ of Latter-day Saints, formerly the Uintah Stake Tabernacle.
On February 13, 1994 it was annouced that the vacant tabernacle would be converted into a temple for the LDS Church.
The Uintah Stake Tabernacle is devoid of Gothic detail common in church architecture and is a more simplified and almost civic variant of the Georgian New England Church form. Of over forty tabernacles built in Utah, it is the only one existing in the eastern part of the state. Built during the years between 1900-1907, it is the most significant symbol of the Mormon culture in the Uintah Basin, one of Utah’s last frontiers to be settled by members of the Church of Jesus Christ of Latter-day Saints. The Uintah Stake Tabernacle is also on the Utah Register of Historic Places.
Related:
24 Friday Jan 2020
Posted in Uncategorized
04 Sunday Nov 2018
Posted in Uncategorized
Tags
Historic Buildings, Masonic, NRHP, Salt Lake City, Salt Lake County, South Temple Historic District, Temples, utah
Salt Lake Masonic Temple
The Masonic Temple is the meeting place of a fraternal organization called the Masons. The word mason refers to a person who builds with brick or stone. The Masons began as a club for builders in the Middle Ages (500 – 1,500 AD). Today, the Masons sponsor many charitable activities such as Shriners Hospital, which provides free medical care for children with special needs.
The Masonic Temple is built in an architectural style called Egyptian Revival. This style became popular for a short time after further exploration of the Egyptian pyramids and the discovery of King Tutankhamen’s tomb in 1922.
The Masonic Temple, is a large Egyptian Revival Style structure built according to Masonic Law and tradition, The measurements of the building and the dimensions of the interior follow the exact number system laid out in Masonic ritual. Because of the importance of the numbers three, five and seven in Masonry, these numbers were used as a base for the design, Since the number seven was considered the perfect, number, seven and numbers divisible by seven were used in all spacing and measurement.
The columns on the building are fourteen feet apart (or multiples of seven) . The Temple is three stories high, to signify the three degrees of Masonry.
The Temple’s base is made of seven finished courses of ashlar of Utah granite. On the ground floor are non-ritualistic rooms for banquets, offices, etc, The exterior is of Egyptian Style architecture to allow for figures and inscriptions to appear and not give away their significance, There are three entrances, flanking the entrances is a pair of sphinx carved of Utah granite t The walls are of large brick laid in block fashion.
This building has always been the home of the Salt Lake Masons. The design of this Masonic Temple was derived from Masonic numerology and ritual.
This building was dedicated on November 20, 1927. The architect, Carl W, Scott, and the building committee went to other cities to view other Masonic Temples before the design for this one was chosen, The Salt Lake Masons decided to design their Temple according to Masonic ritual, which deals mainly with the work of the builders of King Solomon’s Temple, One of the major problems encountered by the architect was to build it according to Masonic law without giving away any Masonic secrets, Many plans for the building were abandoned entirely because there was no way to use them and conceal their meaning. The cornerstone was laid in an elaborate ceremony on the afternoon of November 5, 1926, with the Masons wearing’formal top hats and tails. The public is only allowed in certain lodge rooms, where people who are not masons will not understand what they see. Each of the three degrees of Masonry has its own meeting room.
Located in the South Temple Historic District in Salt Lake City, Utah.
07 Sunday Oct 2018
Posted in Uncategorized