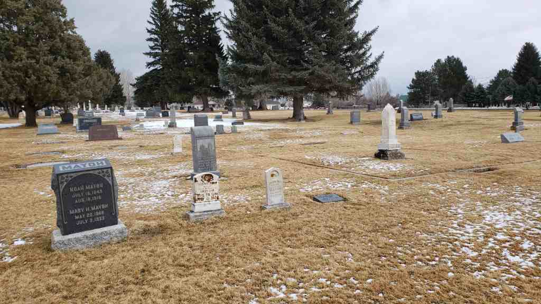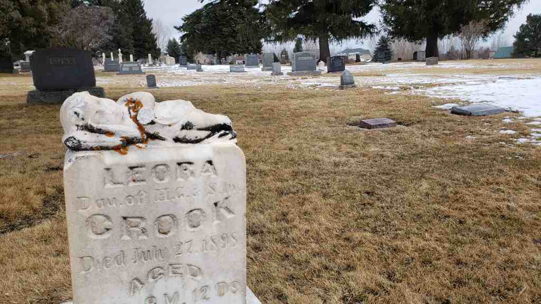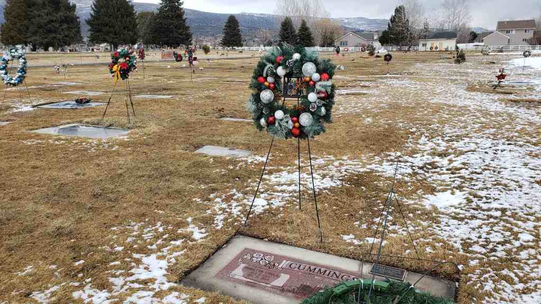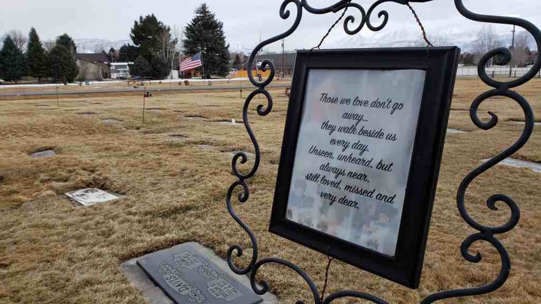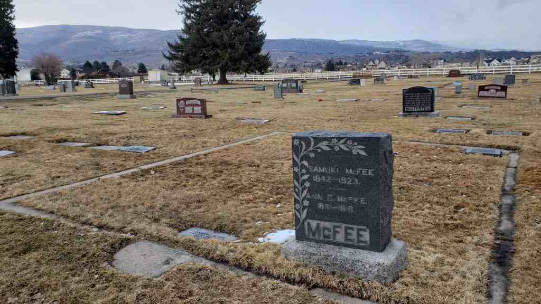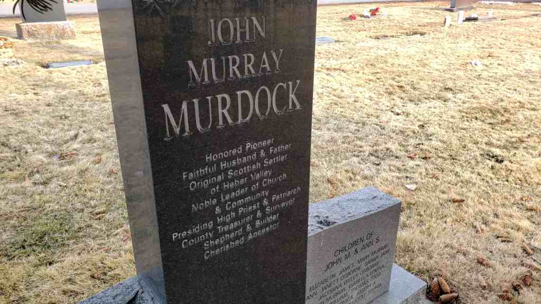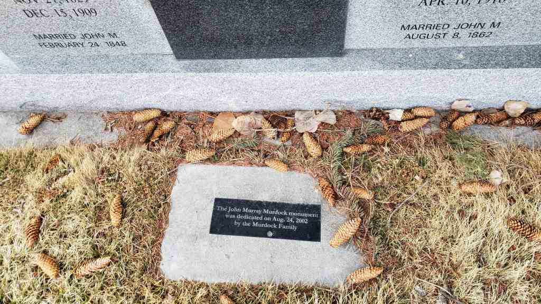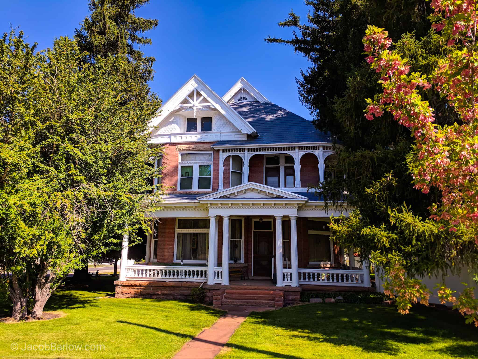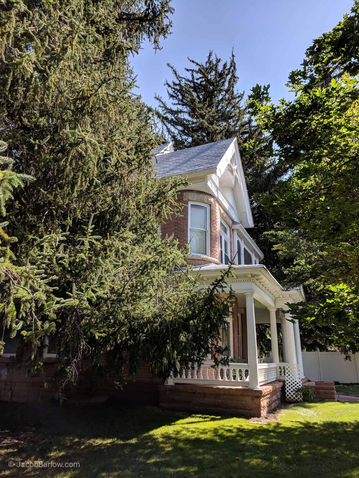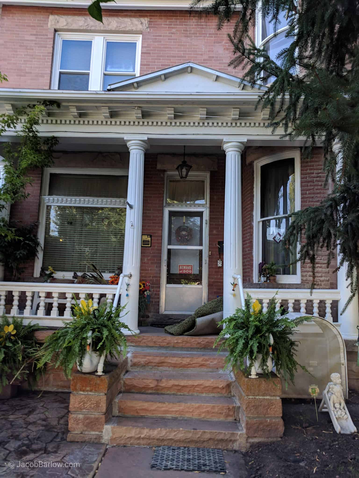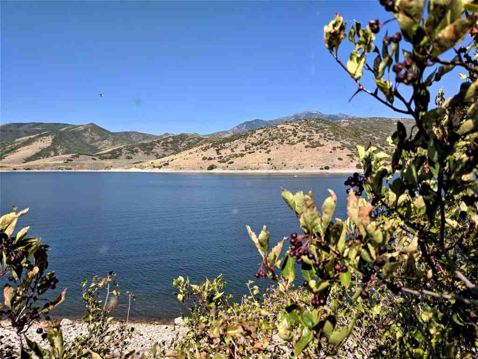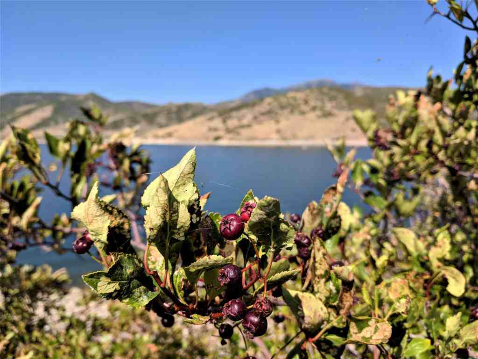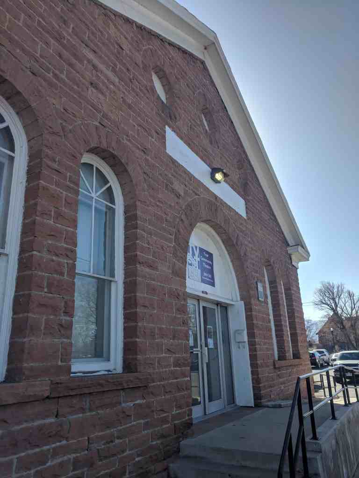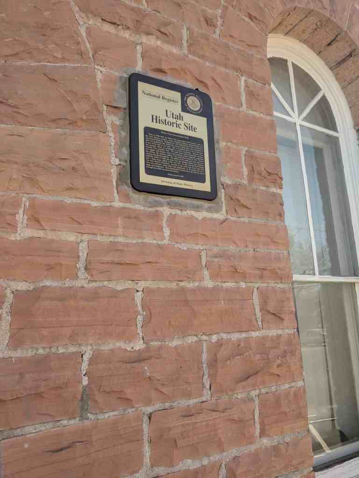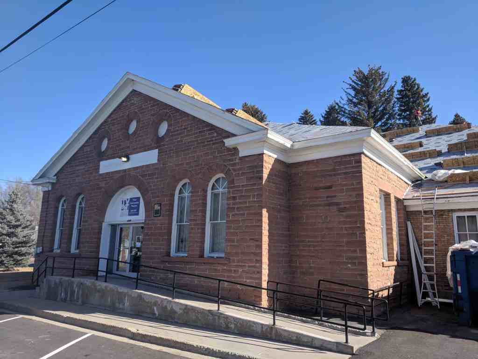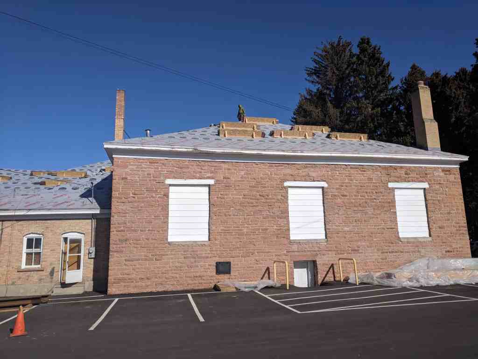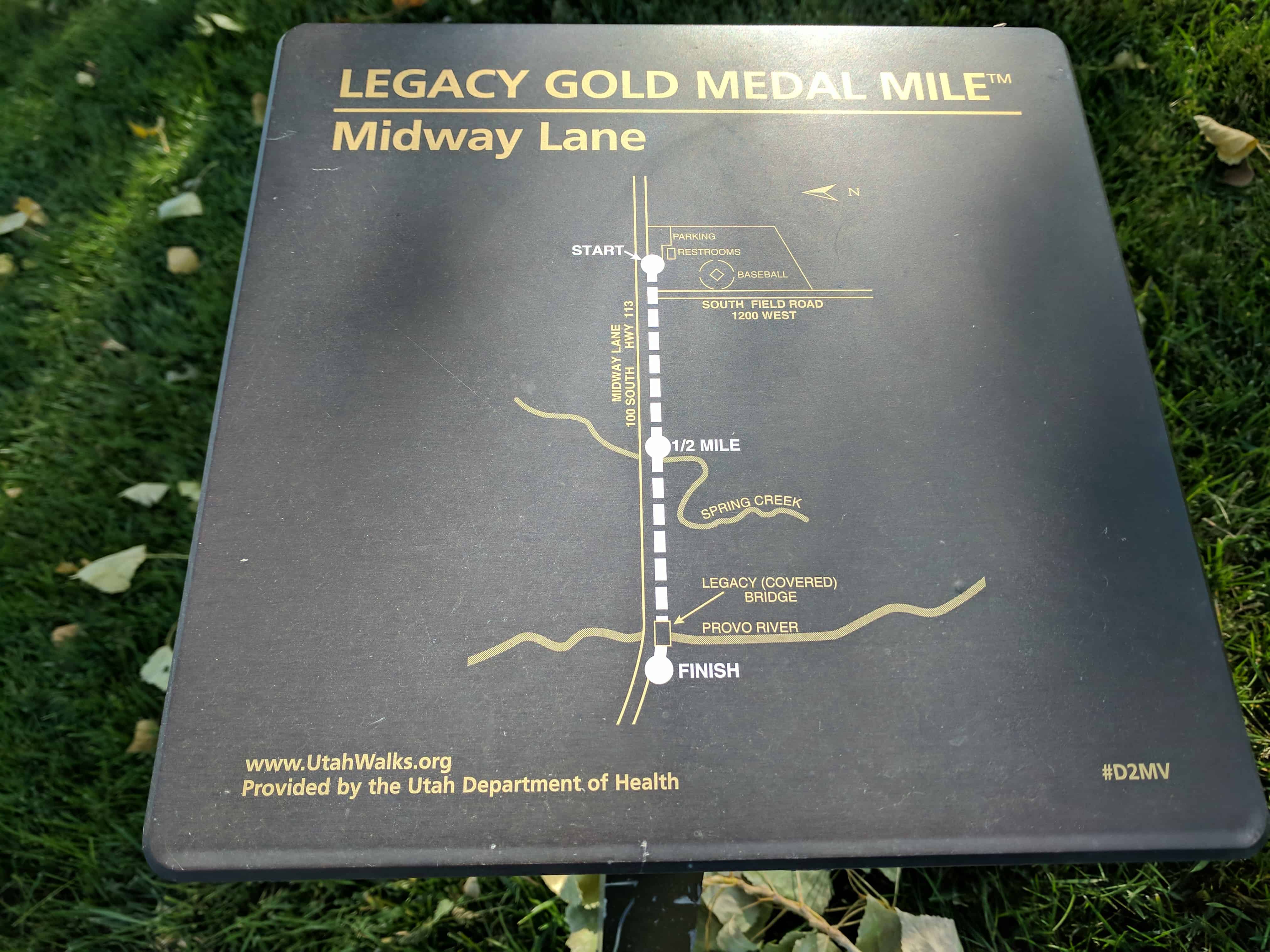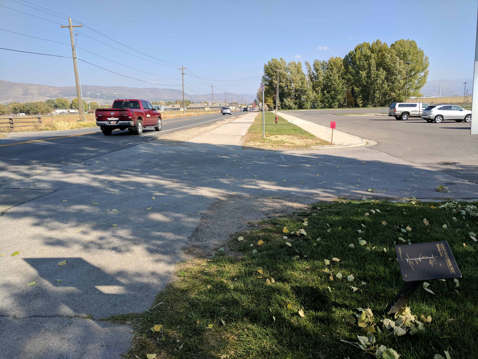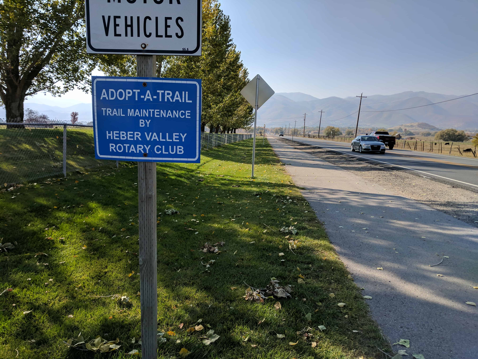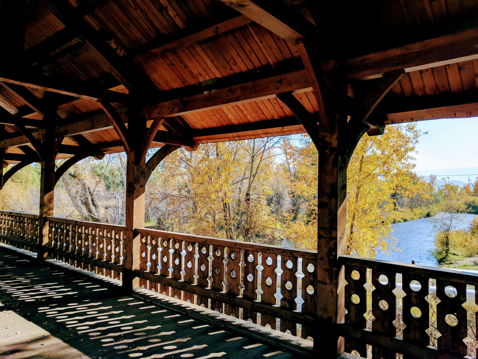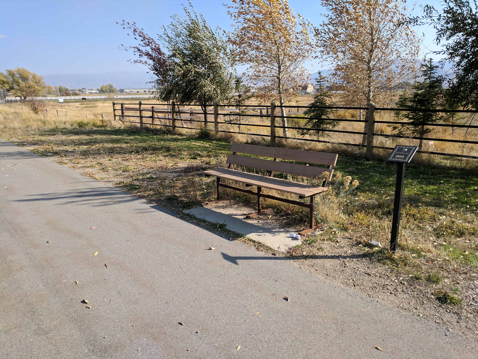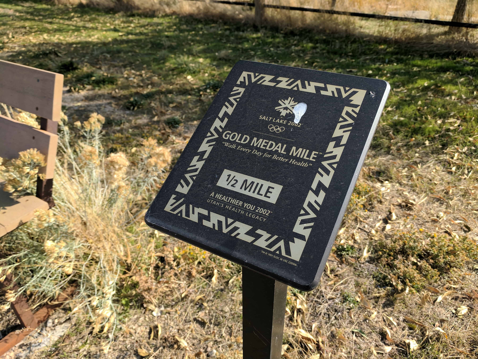Tags
The Joseph Stacy Murdock House, built in Heber City Utah c.1865, is historically significant for its association with Murdock, an important early convert to and later leader of the Church of Jesus Christ of Latter-day Saints, the Mormons, and as the site of an important early treaty between the Mormon settlers and the local Ute-Shoshone people. Murdock was a friend and adviser to the Mormon prophet, Joseph Smith, before the martyrdom in 1844, and served in a similar capacity to Smith’s successor, Brigham Young, during the, Mormon colonization of the Great Basin West after 1847. In 1863, Murdock became the first ecclesiastical leader of Heber City, the principal settlement in the Provo River Valley east of Salt Lake City. Murdock was integrally j involved in all facets of Heber City life, and his personal relations with the Ute-Shoshone chief, Tabiona, helped ease Mormon-Indian tensions in the area during the Black Hawk War. An important treaty between the two leaders, signed in this house in 1867, was instrumental in bringing an end to the hostilities. In addition to his leadership role in Heber City, Murdock led the expedition that established the Mormon buffer settlements along the Muddy River in northern Nevada between 1867 and 1870.(*)
Related Posts:
- Heber City, Utah
- Peace Treaty Monument (across the street)


















































